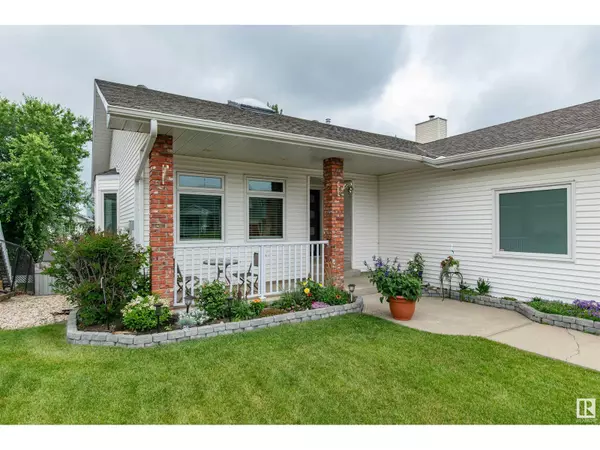
3 Beds
3 Baths
1,716 SqFt
3 Beds
3 Baths
1,716 SqFt
Key Details
Property Type Single Family Home
Sub Type Freehold
Listing Status Active
Purchase Type For Sale
Square Footage 1,716 sqft
Price per Sqft $439
Subdivision Craigavon
MLS® Listing ID E4449089
Style Bungalow
Bedrooms 3
Half Baths 1
Year Built 1988
Property Sub-Type Freehold
Source REALTORS® Association of Edmonton
Property Description
Location
Province AB
Rooms
Kitchen 1.0
Extra Room 1 Basement 3.37 m X 4.32 m Bedroom 2
Extra Room 2 Basement 3.78 m X 4.33 m Bedroom 3
Extra Room 3 Basement 6.39 m X 4.15 m Recreation room
Extra Room 4 Basement 11.67 m X 7.91 m Storage
Extra Room 5 Main level 3.49 m X 4.38 m Living room
Extra Room 6 Main level 4.08 m X 2.83 m Dining room
Interior
Heating Forced air
Fireplaces Type Unknown
Exterior
Parking Features Yes
Fence Fence
Community Features Public Swimming Pool
View Y/N No
Total Parking Spaces 4
Private Pool No
Building
Story 1
Architectural Style Bungalow
Others
Ownership Freehold
Virtual Tour https://youriguide.com/y5d5u_8_carmel_close_sherwood_park_ab/

"My job is to find and attract mastery-based agents to the office, protect the culture, and make sure everyone is happy! "







