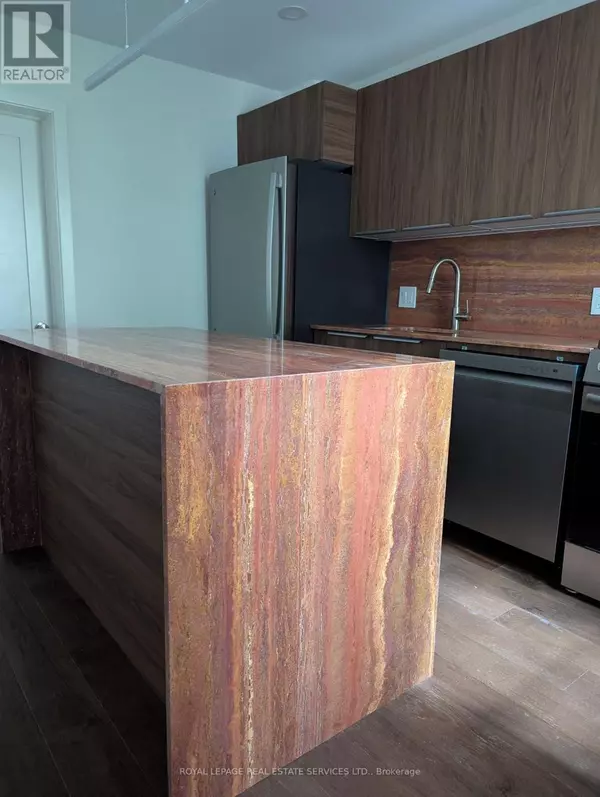3 Beds
2 Baths
1,100 SqFt
3 Beds
2 Baths
1,100 SqFt
Key Details
Property Type Single Family Home
Sub Type Freehold
Listing Status Active
Purchase Type For Rent
Square Footage 1,100 sqft
Subdivision South Riverdale
MLS® Listing ID E12300330
Bedrooms 3
Property Sub-Type Freehold
Source Toronto Regional Real Estate Board
Property Description
Location
Province ON
Rooms
Kitchen 1.0
Extra Room 1 Lower level 2.74 m X 2.51 m Bedroom 3
Extra Room 2 Lower level 2.62 m X 1.65 m Bathroom
Extra Room 3 Lower level 6.32 m X 3.45 m Living room
Extra Room 4 Main level 3.4 m X 2.44 m Dining room
Extra Room 5 Main level 3.48 m X 3.35 m Primary Bedroom
Extra Room 6 Main level 3.38 m X 3.35 m Kitchen
Interior
Heating Forced air
Cooling Central air conditioning
Flooring Hardwood, Concrete
Exterior
Parking Features No
Community Features Community Centre
View Y/N No
Private Pool No
Building
Story 2
Sewer Sanitary sewer
Others
Ownership Freehold
Acceptable Financing Monthly
Listing Terms Monthly
"My job is to find and attract mastery-based agents to the office, protect the culture, and make sure everyone is happy! "







