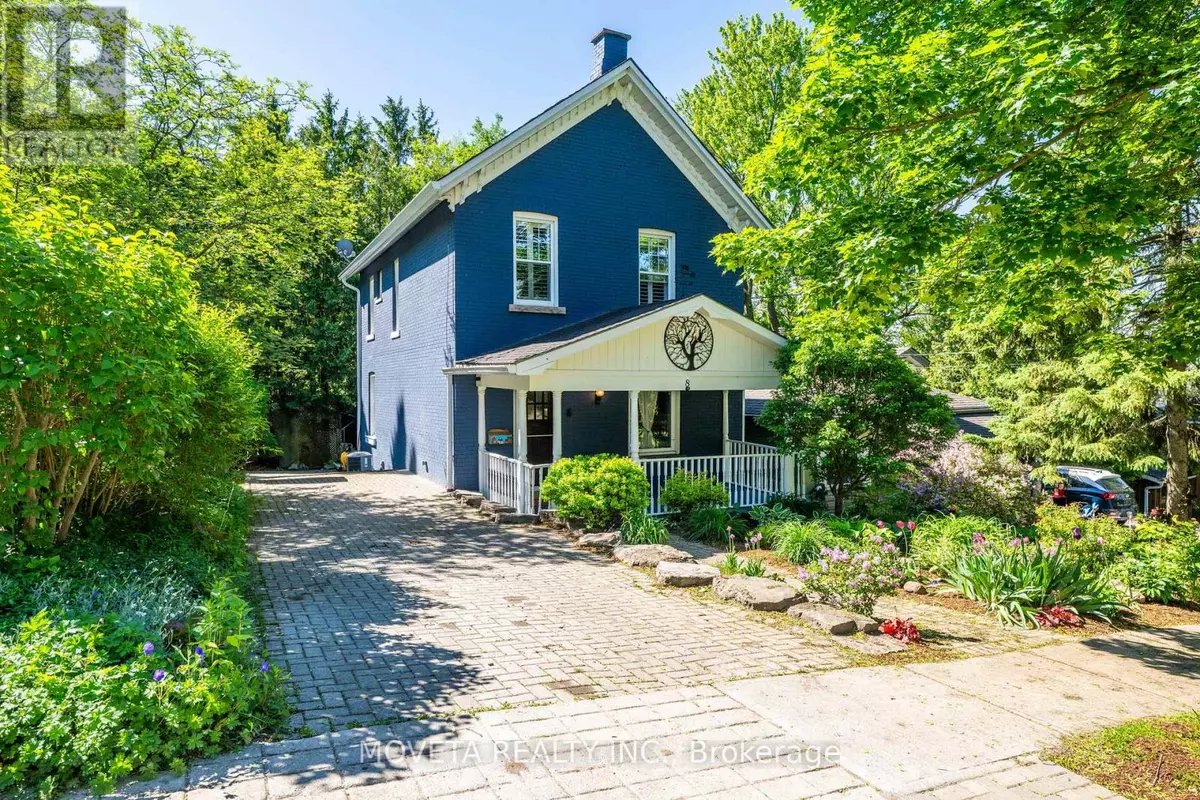3 Beds
2 Baths
1,100 SqFt
3 Beds
2 Baths
1,100 SqFt
Key Details
Property Type Single Family Home
Sub Type Freehold
Listing Status Active
Purchase Type For Sale
Square Footage 1,100 sqft
Price per Sqft $726
Subdivision Downtown
MLS® Listing ID X12299243
Bedrooms 3
Property Sub-Type Freehold
Source Toronto Regional Real Estate Board
Property Description
Location
Province ON
Rooms
Kitchen 1.0
Extra Room 1 Second level 3.86 m X 2.84 m Primary Bedroom
Extra Room 2 Second level 3.63 m X 2.84 m Bedroom 2
Extra Room 3 Second level 3.61 m X 2.44 m Bedroom 3
Extra Room 4 Main level 4.34 m X 3.84 m Family room
Extra Room 5 Main level 3.91 m X 2.84 m Kitchen
Extra Room 6 Main level 4.37 m X 2.82 m Dining room
Interior
Heating Forced air
Cooling Central air conditioning
Flooring Hardwood
Exterior
Parking Features No
View Y/N No
Total Parking Spaces 3
Private Pool No
Building
Story 2
Sewer Sanitary sewer
Others
Ownership Freehold
"My job is to find and attract mastery-based agents to the office, protect the culture, and make sure everyone is happy! "







