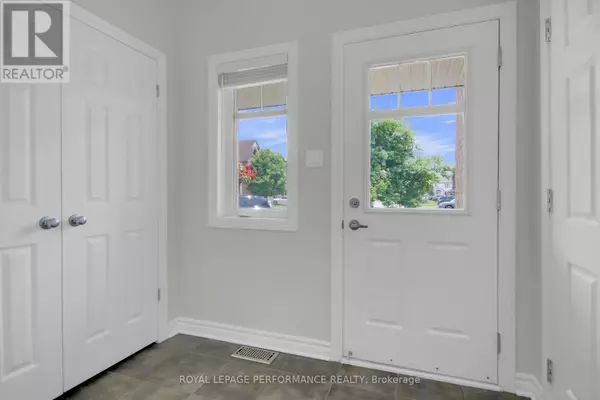3 Beds
3 Baths
1,500 SqFt
3 Beds
3 Baths
1,500 SqFt
Key Details
Property Type Single Family Home
Sub Type Freehold
Listing Status Active
Purchase Type For Sale
Square Footage 1,500 sqft
Price per Sqft $453
Subdivision 1118 - Avalon East
MLS® Listing ID X12299104
Bedrooms 3
Half Baths 1
Property Sub-Type Freehold
Source Ottawa Real Estate Board
Property Description
Location
Province ON
Rooms
Kitchen 1.0
Extra Room 1 Second level 3.734 m X 3.081 m Bedroom 3
Extra Room 2 Second level 2.412 m X 2.162 m Bathroom
Extra Room 3 Second level 5.003 m X 4.282 m Primary Bedroom
Extra Room 4 Second level 3.067 m X 1.823 m Bathroom
Extra Room 5 Second level 3.48 m X 2.907 m Loft
Extra Room 6 Second level 3.294 m X 3.032 m Bedroom 2
Interior
Heating Forced air
Cooling Central air conditioning
Flooring Ceramic, Hardwood
Fireplaces Number 1
Exterior
Parking Features Yes
Fence Fenced yard
View Y/N No
Total Parking Spaces 3
Private Pool No
Building
Story 2
Sewer Sanitary sewer
Others
Ownership Freehold
"My job is to find and attract mastery-based agents to the office, protect the culture, and make sure everyone is happy! "







