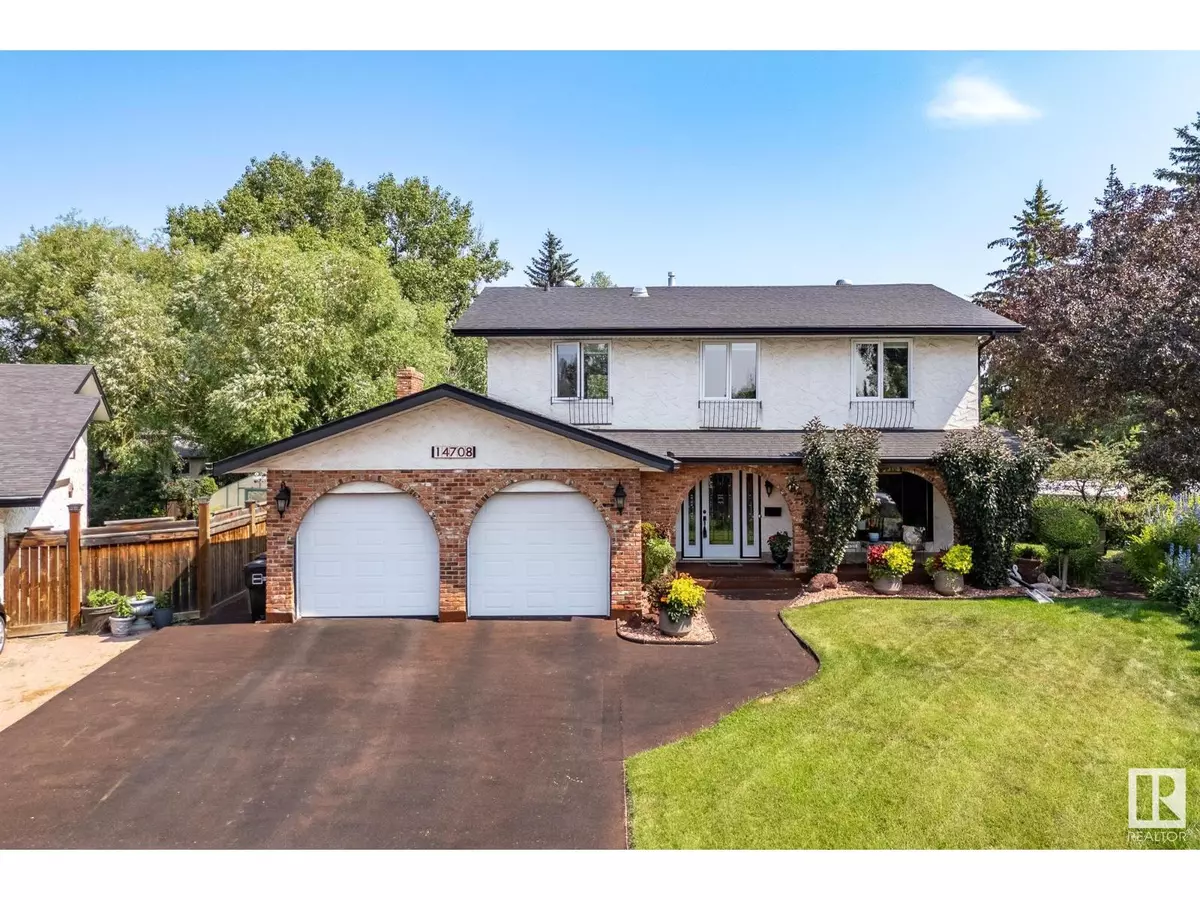5 Beds
3 Baths
2,265 SqFt
5 Beds
3 Baths
2,265 SqFt
Key Details
Property Type Single Family Home
Sub Type Freehold
Listing Status Active
Purchase Type For Sale
Square Footage 2,265 sqft
Price per Sqft $352
Subdivision Brander Gardens
MLS® Listing ID E4448927
Bedrooms 5
Half Baths 1
Year Built 1972
Lot Size 0.326 Acres
Acres 0.3262137
Property Sub-Type Freehold
Source REALTORS® Association of Edmonton
Property Description
Location
Province AB
Rooms
Kitchen 1.0
Extra Room 1 Main level 4.23 m X 4.67 m Living room
Extra Room 2 Main level 3.05 m X 3.51 m Dining room
Extra Room 3 Main level 5.07 m X 4.29 m Kitchen
Extra Room 4 Main level 5.25 m X 3.79 m Family room
Extra Room 5 Main level 3.06 m X 1.55 m Laundry room
Extra Room 6 Upper Level 4.07 m X 3.79 m Primary Bedroom
Interior
Heating Forced air
Cooling Central air conditioning
Fireplaces Type Unknown
Exterior
Parking Features Yes
Fence Fence
View Y/N No
Private Pool No
Building
Story 2
Others
Ownership Freehold
Virtual Tour https://unbranded.youriguide.com/14708_58_ave_nw_edmonton_ab/
"My job is to find and attract mastery-based agents to the office, protect the culture, and make sure everyone is happy! "







