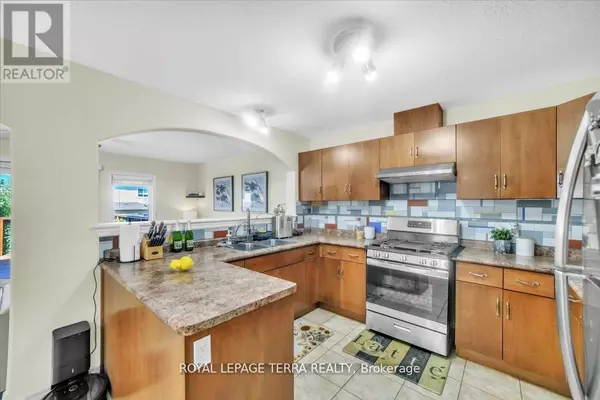
3 Beds
3 Baths
1,500 SqFt
3 Beds
3 Baths
1,500 SqFt
Key Details
Property Type Single Family Home
Sub Type Freehold
Listing Status Active
Purchase Type For Sale
Square Footage 1,500 sqft
Price per Sqft $519
Subdivision Grange Road
MLS® Listing ID X12298107
Bedrooms 3
Half Baths 1
Property Sub-Type Freehold
Source Toronto Regional Real Estate Board
Property Description
Location
Province ON
Rooms
Kitchen 1.0
Extra Room 1 Second level 4.98 m X 3.89 m Primary Bedroom
Extra Room 2 Second level 3.05 m X 3.35 m Bedroom 2
Extra Room 3 Second level 3.05 m X 3.35 m Bedroom 3
Extra Room 4 Second level Measurements not available Bathroom
Extra Room 5 Second level Measurements not available Laundry room
Extra Room 6 Main level 6.1 m X 3.66 m Living room
Interior
Heating Forced air
Cooling Central air conditioning
Flooring Carpeted, Tile
Exterior
Parking Features Yes
View Y/N No
Total Parking Spaces 2
Private Pool No
Building
Story 2
Sewer Sanitary sewer
Others
Ownership Freehold
Virtual Tour https://propertysupnext.hd.pics/31-Vipond-St/idx

"My job is to find and attract mastery-based agents to the office, protect the culture, and make sure everyone is happy! "







