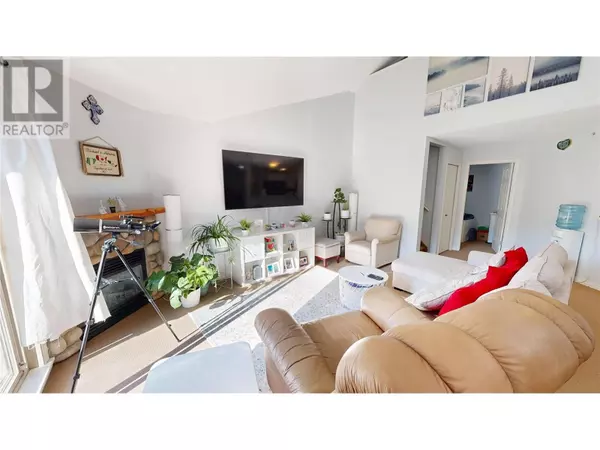1 Bed
2 Baths
1,275 SqFt
1 Bed
2 Baths
1,275 SqFt
Key Details
Property Type Single Family Home
Sub Type Strata
Listing Status Active
Purchase Type For Sale
Square Footage 1,275 sqft
Price per Sqft $274
Subdivision Radium Hot Springs
MLS® Listing ID 10356801
Bedrooms 1
Condo Fees $562/mo
Year Built 2006
Property Sub-Type Strata
Source Association of Interior REALTORS®
Property Description
Location
Province BC
Zoning Unknown
Rooms
Kitchen 1.0
Extra Room 1 Second level 28'7'' x 19'0'' Loft
Extra Room 2 Second level Measurements not available 4pc Bathroom
Extra Room 3 Main level 6'9'' x 11'7'' Den
Extra Room 4 Main level Measurements not available 4pc Bathroom
Extra Room 5 Main level 12'10'' x 10'5'' Primary Bedroom
Extra Room 6 Main level 9'8'' x 8'3'' Kitchen
Interior
Heating , No heat
Cooling Wall unit
Flooring Carpeted, Linoleum
Fireplaces Type Unknown
Exterior
Parking Features Yes
View Y/N No
Roof Type Unknown
Total Parking Spaces 1
Private Pool No
Building
Story 2
Sewer Municipal sewage system
Others
Ownership Strata
Virtual Tour https://my.matterport.com/show/?m=kjq1pH4LiqQ&brand=0
"My job is to find and attract mastery-based agents to the office, protect the culture, and make sure everyone is happy! "







