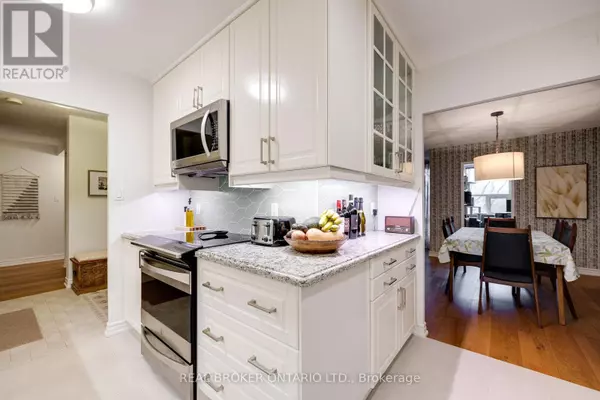REQUEST A TOUR If you would like to see this home without being there in person, select the "Virtual Tour" option and your agent will contact you to discuss available opportunities.
In-PersonVirtual Tour
$ 619,000
Est. payment | /mo
3 Beds
2 Baths
1,200 SqFt
$ 619,000
Est. payment | /mo
3 Beds
2 Baths
1,200 SqFt
Key Details
Property Type Condo
Sub Type Condominium/Strata
Listing Status Active
Purchase Type For Sale
Square Footage 1,200 sqft
Price per Sqft $515
Subdivision Eringate-Centennial-West Deane
MLS® Listing ID W12297758
Bedrooms 3
Condo Fees $1,104/mo
Property Sub-Type Condominium/Strata
Source Toronto Regional Real Estate Board
Property Description
Welcome to one of the largest and most beautifully updated units in the building! This expansive 2-bedroom + den, 2-bath suite has been completely renovated with over $200,000 in high-end upgrades offering the space and feel of a detached home with all the conveniences of condo living. Featuring a chef-inspired kitchen with premium stainless steel appliances, custom cabinetry, artisan handmade tiles, and wide plank oak floors throughout. The layout is exceptional-thoughtfully designed with generous room sizes, great flow, and tons of natural light. This is one of the rare units with two full bathrooms, ensuite laundry, and a large private storage room with built-in shelving.Enjoy serene views of the courtyard and mature trees from every window, and relax on the oversized terrace that feels more like a backyard retreat.The well-maintained building offers a wide range of amenities: Fully-equipped gym, Indoor and outdoor pools, sauna, community garden & park, basketball & squash courts, guest suite, party & billiard room, secure bicycle storage, tennis court, dog park (!), kids playground and more. An exceptional location too with with easy access to the TTC, Mi-way and GO. Direct access to all major highways, and only 8 minutes to Pearson Airport. In the future: A completely re-imagined Centennial park and direct connection to the subway via the Eglinton LRT west (Renforth stop). A truly rare opportunity for those seeking space, style, and lifestyle in one exceptional home. (id:24570)
Location
Province ON
Rooms
Kitchen 0.0
Interior
Heating Forced air
Cooling Central air conditioning, Ventilation system
Exterior
Parking Features Yes
Community Features Pet Restrictions
View Y/N No
Total Parking Spaces 1
Private Pool Yes
Others
Ownership Condominium/Strata
"My job is to find and attract mastery-based agents to the office, protect the culture, and make sure everyone is happy! "







