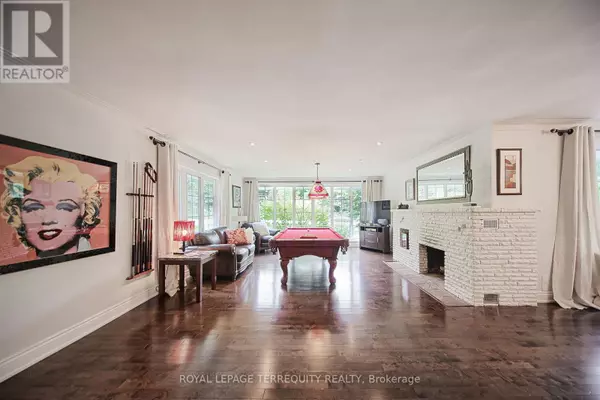5 Beds
3 Baths
2,000 SqFt
5 Beds
3 Baths
2,000 SqFt
Key Details
Property Type Single Family Home
Sub Type Freehold
Listing Status Active
Purchase Type For Sale
Square Footage 2,000 sqft
Price per Sqft $1,399
Subdivision Mineola
MLS® Listing ID W12297441
Style Bungalow
Bedrooms 5
Half Baths 1
Property Sub-Type Freehold
Source Toronto Regional Real Estate Board
Property Description
Location
Province ON
Rooms
Kitchen 1.0
Extra Room 1 Basement 4.34 m X 3.56 m Bedroom 4
Extra Room 2 Basement 3.78 m X 3.53 m Bedroom 5
Extra Room 3 Basement 7.72 m X 4.57 m Recreational, Games room
Extra Room 4 Basement 6.1 m X 3.96 m Family room
Extra Room 5 Ground level 4.88 m X 4.57 m Living room
Extra Room 6 Ground level 3.76 m X 3.91 m Dining room
Interior
Heating Forced air
Cooling Central air conditioning
Flooring Hardwood, Slate, Carpeted, Laminate
Exterior
Parking Features Yes
Fence Fenced yard
View Y/N No
Total Parking Spaces 12
Private Pool No
Building
Story 1
Sewer Sanitary sewer
Architectural Style Bungalow
Others
Ownership Freehold
"My job is to find and attract mastery-based agents to the office, protect the culture, and make sure everyone is happy! "







