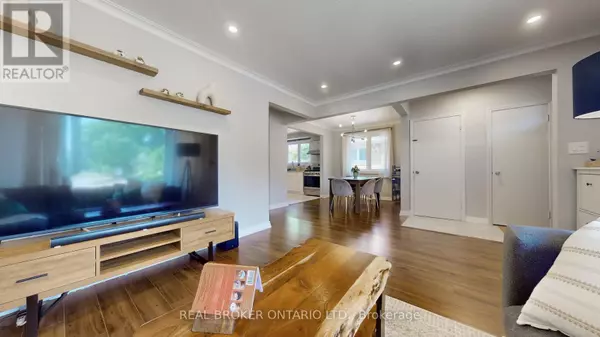7 Beds
3 Baths
1,100 SqFt
7 Beds
3 Baths
1,100 SqFt
Key Details
Property Type Single Family Home
Sub Type Freehold
Listing Status Active
Purchase Type For Sale
Square Footage 1,100 sqft
Price per Sqft $1,089
Subdivision Princess-Rosethorn
MLS® Listing ID W12296818
Style Bungalow
Bedrooms 7
Half Baths 1
Property Sub-Type Freehold
Source Toronto Regional Real Estate Board
Property Description
Location
Province ON
Rooms
Kitchen 2.0
Extra Room 1 Basement 3.33 m X 2.54 m Bedroom 4
Extra Room 2 Basement 3.33 m X 2.06 m Kitchen
Extra Room 3 Basement 3.84 m X 3.73 m Bedroom
Extra Room 4 Basement 3.84 m X 3.18 m Bedroom 2
Extra Room 5 Basement 3.89 m X 3.18 m Bedroom 3
Extra Room 6 Main level 4.65 m X 3.58 m Living room
Interior
Heating Forced air
Cooling Central air conditioning
Exterior
Parking Features Yes
View Y/N No
Total Parking Spaces 2
Private Pool No
Building
Story 1
Sewer Sanitary sewer
Architectural Style Bungalow
Others
Ownership Freehold
"My job is to find and attract mastery-based agents to the office, protect the culture, and make sure everyone is happy! "







