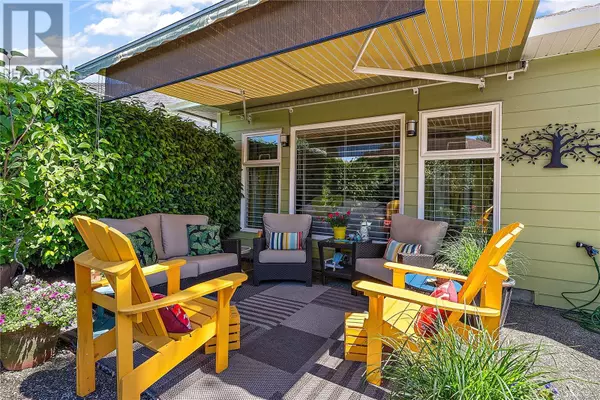2 Beds
2 Baths
1,610 SqFt
2 Beds
2 Baths
1,610 SqFt
Key Details
Property Type Single Family Home
Sub Type Freehold
Listing Status Active
Purchase Type For Sale
Square Footage 1,610 sqft
Price per Sqft $807
Subdivision Saanichton
MLS® Listing ID 1007835
Bedrooms 2
Year Built 2000
Lot Size 5,320 Sqft
Acres 5320.0
Property Sub-Type Freehold
Source Victoria Real Estate Board
Property Description
Location
Province BC
Zoning Residential
Rooms
Kitchen 1.0
Extra Room 1 Main level 12' x 8' Patio
Extra Room 2 Main level 27' x 20' Patio
Extra Room 3 Main level 12' x 11' Den
Extra Room 4 Main level 11' x 11' Bedroom
Extra Room 5 Main level 3-Piece Ensuite
Extra Room 6 Main level 4-Piece Bathroom
Interior
Heating Baseboard heaters, Heat Pump, ,
Cooling Air Conditioned
Fireplaces Number 1
Exterior
Parking Features No
View Y/N No
Total Parking Spaces 2
Private Pool No
Others
Ownership Freehold
Virtual Tour https://sites.listvt.com/7952poloparkcrescent
"My job is to find and attract mastery-based agents to the office, protect the culture, and make sure everyone is happy! "







