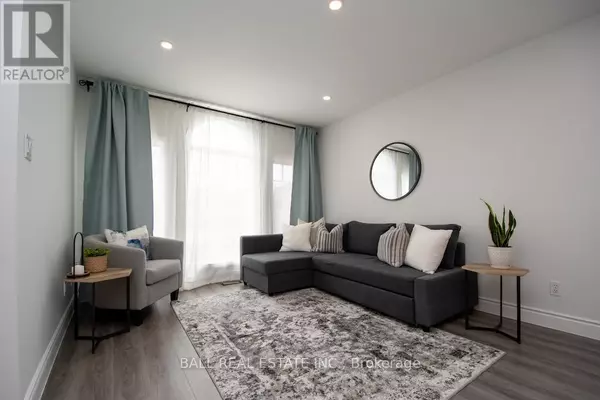4 Beds
2 Baths
700 SqFt
4 Beds
2 Baths
700 SqFt
Key Details
Property Type Single Family Home
Sub Type Freehold
Listing Status Active
Purchase Type For Sale
Square Footage 700 sqft
Price per Sqft $1,141
Subdivision 4 South
MLS® Listing ID X12293189
Style Bungalow
Bedrooms 4
Property Sub-Type Freehold
Source Central Lakes Association of REALTORS®
Property Description
Location
Province ON
Rooms
Kitchen 1.0
Extra Room 1 Lower level 4.88 m X 6.47 m Utility room
Extra Room 2 Lower level 2.85 m X 1.64 m Other
Extra Room 3 Lower level 3.77 m X 3.3 m Bedroom
Extra Room 4 Lower level 6.66 m X 7.57 m Recreational, Games room
Extra Room 5 Lower level 2.08 m X 2.48 m Bathroom
Extra Room 6 Main level 4.63 m X 3.71 m Kitchen
Interior
Heating Forced air
Cooling Central air conditioning
Exterior
Parking Features Yes
View Y/N No
Total Parking Spaces 2
Private Pool No
Building
Lot Description Landscaped
Story 1
Sewer Sanitary sewer
Architectural Style Bungalow
Others
Ownership Freehold
"My job is to find and attract mastery-based agents to the office, protect the culture, and make sure everyone is happy! "







