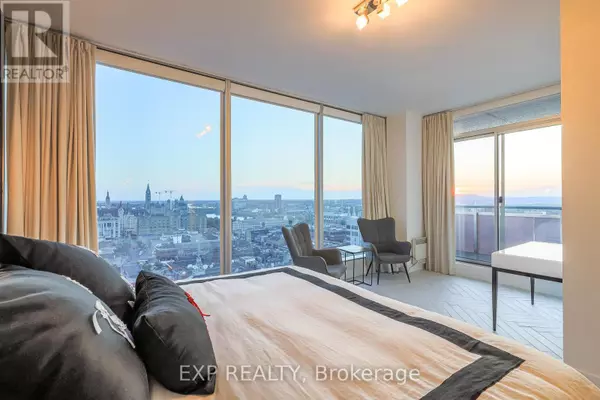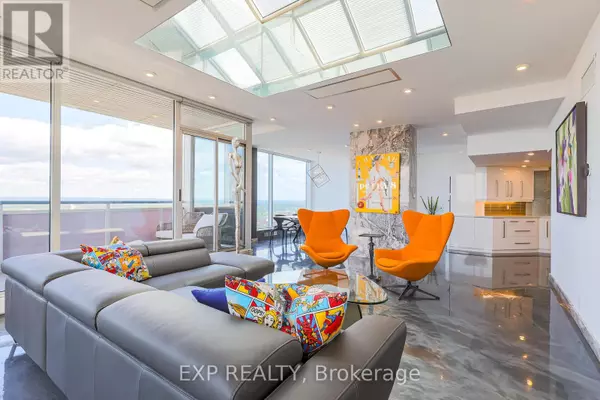2 Beds
3 Baths
2,000 SqFt
2 Beds
3 Baths
2,000 SqFt
Key Details
Property Type Condo
Sub Type Condominium/Strata
Listing Status Active
Purchase Type For Sale
Square Footage 2,000 sqft
Price per Sqft $440
Subdivision 4001 - Lower Town/Byward Market
MLS® Listing ID X12291314
Bedrooms 2
Half Baths 1
Condo Fees $1,464/mo
Property Sub-Type Condominium/Strata
Source Ottawa Real Estate Board
Property Description
Location
Province ON
Rooms
Kitchen 1.0
Extra Room 1 Main level 6.19 m X 6.01 m Primary Bedroom
Extra Room 2 Main level 4.62 m X 3.93 m Bedroom 2
Extra Room 3 Main level 6.55 m X 6.24 m Kitchen
Extra Room 4 Main level 6.8 m X 5.28 m Living room
Interior
Heating Heat Pump
Cooling Central air conditioning
Exterior
Parking Features Yes
Community Features Pet Restrictions
View Y/N No
Total Parking Spaces 2
Private Pool No
Others
Ownership Condominium/Strata
Virtual Tour https://www.youtube.com/watch?v=UIyKzs0d-eE
"My job is to find and attract mastery-based agents to the office, protect the culture, and make sure everyone is happy! "







