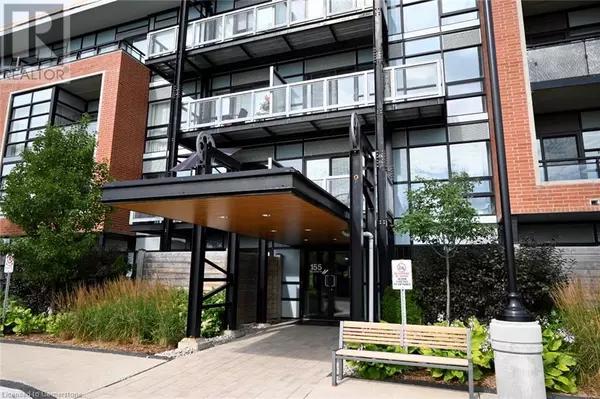3 Beds
2 Baths
890 SqFt
3 Beds
2 Baths
890 SqFt
Key Details
Property Type Condo
Sub Type Condominium
Listing Status Active
Purchase Type For Rent
Square Footage 890 sqft
Subdivision 114 - Uptown Waterloo/North Ward
MLS® Listing ID 40752147
Bedrooms 3
Condo Fees $829/mo
Year Built 2016
Property Sub-Type Condominium
Source Cornerstone - Waterloo Region
Property Description
Location
Province ON
Rooms
Kitchen 1.0
Extra Room 1 Main level 7'8'' x 8'3'' Den
Extra Room 2 Main level Measurements not available 4pc Bathroom
Extra Room 3 Main level Measurements not available 3pc Bathroom
Extra Room 4 Main level 10'0'' x 9'8'' Bedroom
Extra Room 5 Main level 9'9'' x 12'6'' Primary Bedroom
Extra Room 6 Main level 10'8'' x 12'10'' Living room
Interior
Heating Forced air, ,
Cooling Central air conditioning
Exterior
Parking Features Yes
Community Features Quiet Area, Community Centre
View Y/N No
Total Parking Spaces 1
Private Pool No
Building
Story 1
Sewer Municipal sewage system
Others
Ownership Condominium
Acceptable Financing Monthly
Listing Terms Monthly
"My job is to find and attract mastery-based agents to the office, protect the culture, and make sure everyone is happy! "







