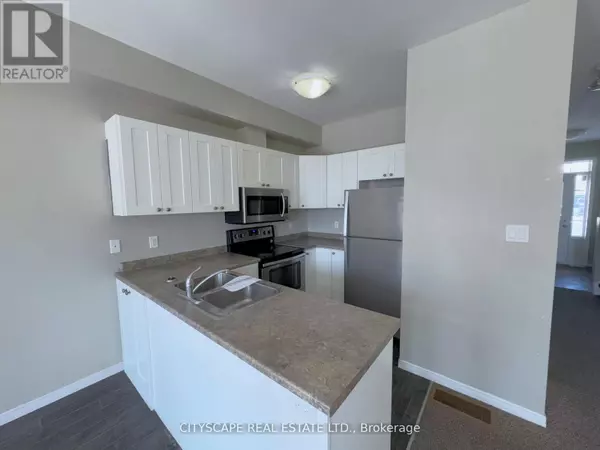3 Beds
3 Baths
1,100 SqFt
3 Beds
3 Baths
1,100 SqFt
Key Details
Property Type Townhouse
Sub Type Townhouse
Listing Status Active
Purchase Type For Sale
Square Footage 1,100 sqft
Price per Sqft $499
MLS® Listing ID X12290736
Bedrooms 3
Half Baths 1
Condo Fees $90/mo
Property Sub-Type Townhouse
Source Toronto Regional Real Estate Board
Property Description
Location
Province ON
Rooms
Kitchen 1.0
Extra Room 1 Second level 4.89 m X 3.34 m Primary Bedroom
Extra Room 2 Second level 2.46 m X 3.77 m Bedroom 2
Extra Room 3 Second level 2.63 m X 2.92 m Bedroom 3
Extra Room 4 Second level 2.44 m X 1.52 m Bathroom
Extra Room 5 Second level 3.61 m X 1.73 m Bathroom
Extra Room 6 Ground level 2.81 m X 2.23 m Kitchen
Interior
Heating Forced air
Cooling Central air conditioning
Flooring Laminate, Ceramic, Carpeted
Exterior
Parking Features Yes
View Y/N No
Total Parking Spaces 2
Private Pool No
Building
Story 2
Sewer Sanitary sewer
Others
Ownership Freehold
"My job is to find and attract mastery-based agents to the office, protect the culture, and make sure everyone is happy! "







