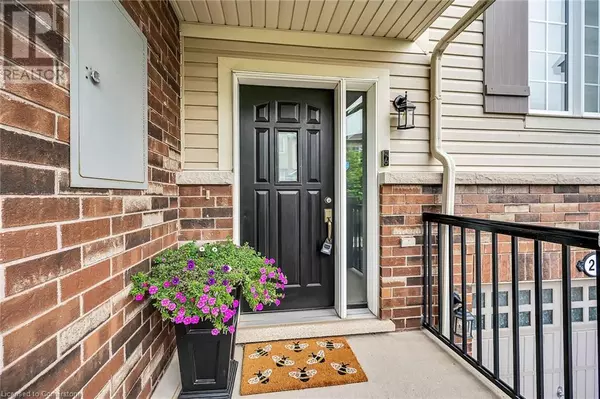
3 Beds
3 Baths
1,679 SqFt
3 Beds
3 Baths
1,679 SqFt
Key Details
Property Type Townhouse
Sub Type Townhouse
Listing Status Active
Purchase Type For Sale
Square Footage 1,679 sqft
Price per Sqft $413
Subdivision 423 - Meadowlands
MLS® Listing ID 40751878
Style 3 Level
Bedrooms 3
Half Baths 1
Year Built 2010
Property Sub-Type Townhouse
Source Cornerstone Association of REALTORS®
Property Description
Location
Province ON
Rooms
Kitchen 1.0
Extra Room 1 Second level 10'5'' x 8'1'' Dining room
Extra Room 2 Second level 12'5'' x 9'0'' Kitchen
Extra Room 3 Second level Measurements not available 2pc Bathroom
Extra Room 4 Second level 17'4'' x 12'9'' Living room
Extra Room 5 Third level Measurements not available 4pc Bathroom
Extra Room 6 Third level 8'9'' x 12'3'' Bedroom
Interior
Heating Forced air
Cooling Central air conditioning
Exterior
Parking Features Yes
View Y/N No
Total Parking Spaces 2
Private Pool No
Building
Story 3
Sewer Municipal sewage system
Architectural Style 3 Level
Others
Ownership Freehold
Virtual Tour https://www.myvisuallistings.com/vt/357930

"My job is to find and attract mastery-based agents to the office, protect the culture, and make sure everyone is happy! "







