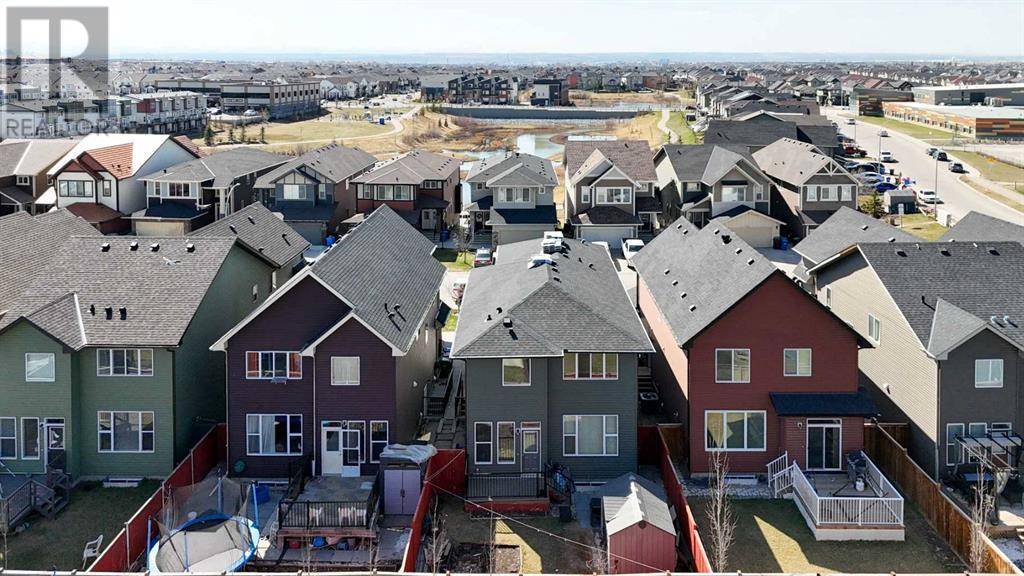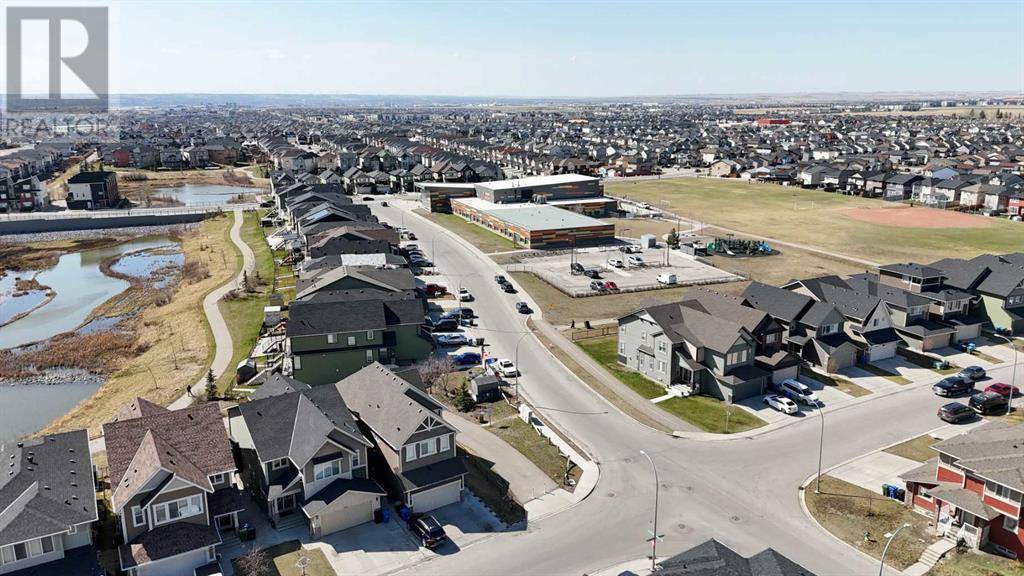7 Beds
5 Baths
2,330 SqFt
7 Beds
5 Baths
2,330 SqFt
Key Details
Property Type Single Family Home
Sub Type Freehold
Listing Status Active
Purchase Type For Sale
Square Footage 2,330 sqft
Price per Sqft $379
Subdivision Saddle Ridge
MLS® Listing ID A2237262
Bedrooms 7
Half Baths 1
Year Built 2015
Lot Size 3,562 Sqft
Acres 3562.85
Property Sub-Type Freehold
Source Calgary Real Estate Board
Property Description
Location
Province AB
Rooms
Kitchen 2.0
Extra Room 1 Basement 13.00 Ft x 7.67 Ft Kitchen
Extra Room 2 Basement 13.50 Ft x 27.42 Ft Family room
Extra Room 3 Basement 10.42 Ft x 5.08 Ft 4pc Bathroom
Extra Room 4 Basement 12.00 Ft x 13.75 Ft Bedroom
Extra Room 5 Basement 12.00 Ft x 8.92 Ft Bedroom
Extra Room 6 Basement 8.58 Ft x 8.33 Ft Furnace
Interior
Heating Central heating, Other,
Cooling None
Flooring Carpeted, Laminate, Vinyl Plank
Fireplaces Number 1
Exterior
Parking Features Yes
Garage Spaces 2.0
Garage Description 2
Fence Fence
View Y/N No
Total Parking Spaces 4
Private Pool No
Building
Lot Description Garden Area, Lawn
Story 2
Others
Ownership Freehold
Virtual Tour https://youriguide.com/118_saddlelake_way_calgary_ab/
"My job is to find and attract mastery-based agents to the office, protect the culture, and make sure everyone is happy! "







