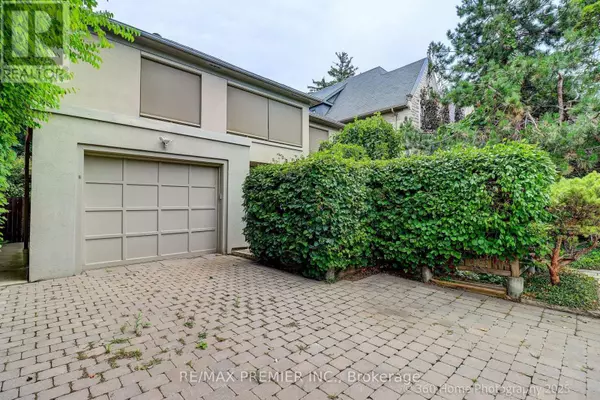6 Beds
4 Baths
3,500 SqFt
6 Beds
4 Baths
3,500 SqFt
Key Details
Property Type Single Family Home
Sub Type Freehold
Listing Status Active
Purchase Type For Sale
Square Footage 3,500 sqft
Price per Sqft $1,318
Subdivision Forest Hill South
MLS® Listing ID C12289864
Bedrooms 6
Half Baths 1
Property Sub-Type Freehold
Source Toronto Regional Real Estate Board
Property Description
Location
Province ON
Rooms
Kitchen 1.0
Extra Room 1 Second level 5.79 m X 4.45 m Primary Bedroom
Extra Room 2 Second level 4.15 m X 3.66 m Bedroom 2
Extra Room 3 Second level 4.15 m X 3.66 m Bedroom 3
Extra Room 4 Second level 3.66 m X 3.51 m Bedroom 4
Extra Room 5 Basement 7.01 m X 6.09 m Recreational, Games room
Extra Room 6 Basement 5.49 m X 4.88 m Bedroom 5
Interior
Heating Radiant heat
Cooling Central air conditioning
Flooring Hardwood, Ceramic
Exterior
Parking Features Yes
Fence Fenced yard
View Y/N No
Total Parking Spaces 5
Private Pool No
Building
Story 2
Sewer Sanitary sewer
Others
Ownership Freehold
"My job is to find and attract mastery-based agents to the office, protect the culture, and make sure everyone is happy! "







