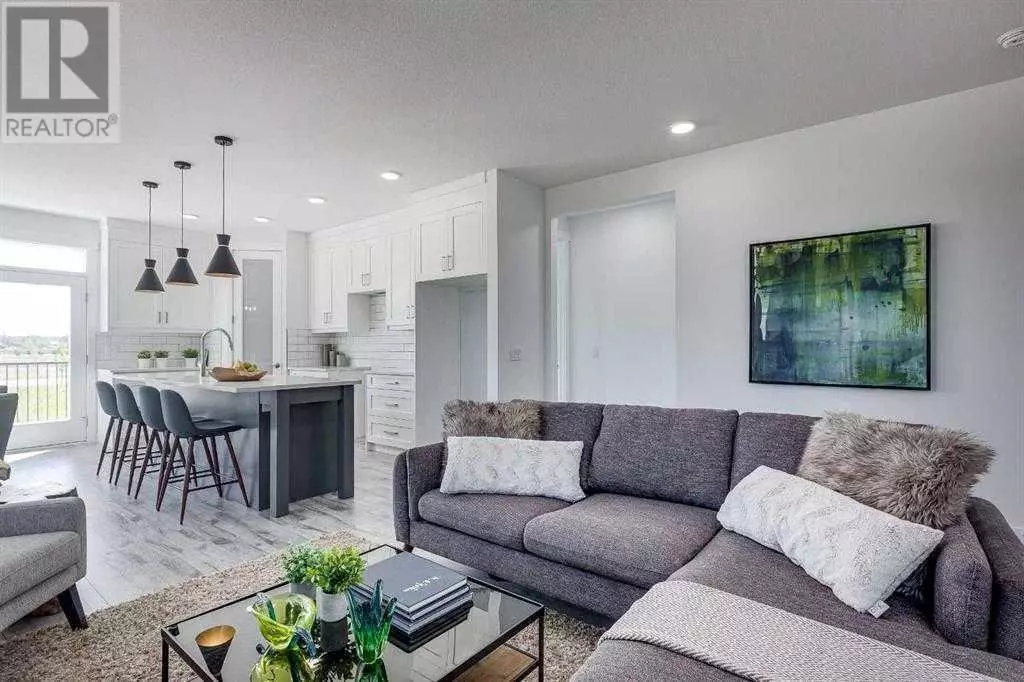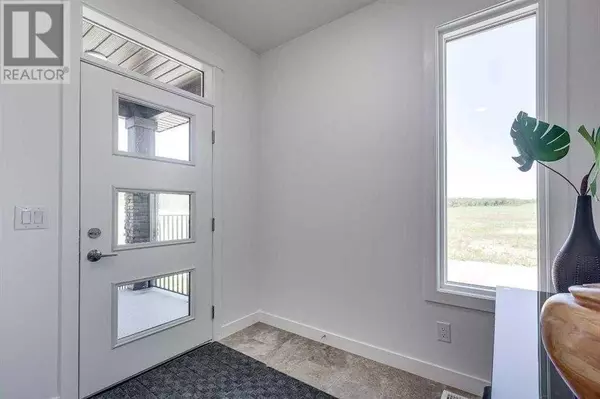
2 Beds
2 Baths
1,432 SqFt
2 Beds
2 Baths
1,432 SqFt
Key Details
Property Type Single Family Home
Sub Type Freehold
Listing Status Active
Purchase Type For Sale
Square Footage 1,432 sqft
Price per Sqft $359
Subdivision Bella Vista
MLS® Listing ID A2240478
Style Bungalow
Bedrooms 2
Year Built 2022
Lot Size 5,722 Sqft
Acres 5722.0
Property Sub-Type Freehold
Source Calgary Real Estate Board
Property Description
Location
Province AB
Rooms
Kitchen 1.0
Extra Room 1 Main level 16.58 Ft x 9.08 Ft Kitchen
Extra Room 2 Main level 13.42 Ft x 15.25 Ft Living room
Extra Room 3 Main level 14.92 Ft x 12.92 Ft Primary Bedroom
Extra Room 4 Main level .00 Ft x .00 Ft 4pc Bathroom
Extra Room 5 Main level 11.00 Ft x 9.33 Ft Bedroom
Extra Room 6 Main level .00 Ft x .00 Ft 4pc Bathroom
Interior
Heating Forced air
Cooling None
Flooring Carpeted, Ceramic Tile, Vinyl Plank
Fireplaces Number 1
Exterior
Parking Features Yes
Garage Spaces 2.0
Garage Description 2
Fence Not fenced
View Y/N No
Total Parking Spaces 4
Private Pool No
Building
Story 1
Architectural Style Bungalow
Others
Ownership Freehold

"My job is to find and attract mastery-based agents to the office, protect the culture, and make sure everyone is happy! "







