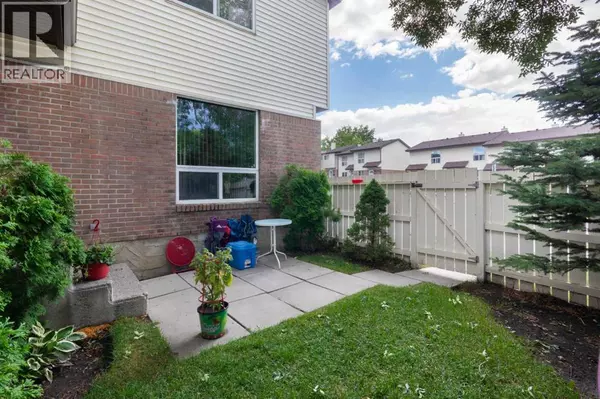3 Beds
2 Baths
1,059 SqFt
3 Beds
2 Baths
1,059 SqFt
Key Details
Property Type Condo
Sub Type Condominium/Strata
Listing Status Active
Purchase Type For Sale
Square Footage 1,059 sqft
Price per Sqft $269
Subdivision Whitehorn
MLS® Listing ID A2239130
Bedrooms 3
Half Baths 1
Condo Fees $418/mo
Year Built 1979
Property Sub-Type Condominium/Strata
Source Calgary Real Estate Board
Property Description
Location
Province AB
Rooms
Kitchen 1.0
Extra Room 1 Basement 10.83 Ft x 13.92 Ft Den
Extra Room 2 Basement 25.08 Ft x 14.50 Ft Storage
Extra Room 3 Main level 2.75 Ft x 6.17 Ft 2pc Bathroom
Extra Room 4 Main level 5.83 Ft x 2.92 Ft Foyer
Extra Room 5 Main level 12.83 Ft x 11.25 Ft Kitchen
Extra Room 6 Main level 11.25 Ft x 17.08 Ft Living room
Interior
Heating Forced air,
Cooling None
Flooring Carpeted, Linoleum
Exterior
Parking Features No
Fence Fence
Community Features Pets Allowed With Restrictions
View Y/N No
Total Parking Spaces 1
Private Pool No
Building
Lot Description Landscaped
Story 2
Others
Ownership Condominium/Strata
"My job is to find and attract mastery-based agents to the office, protect the culture, and make sure everyone is happy! "







