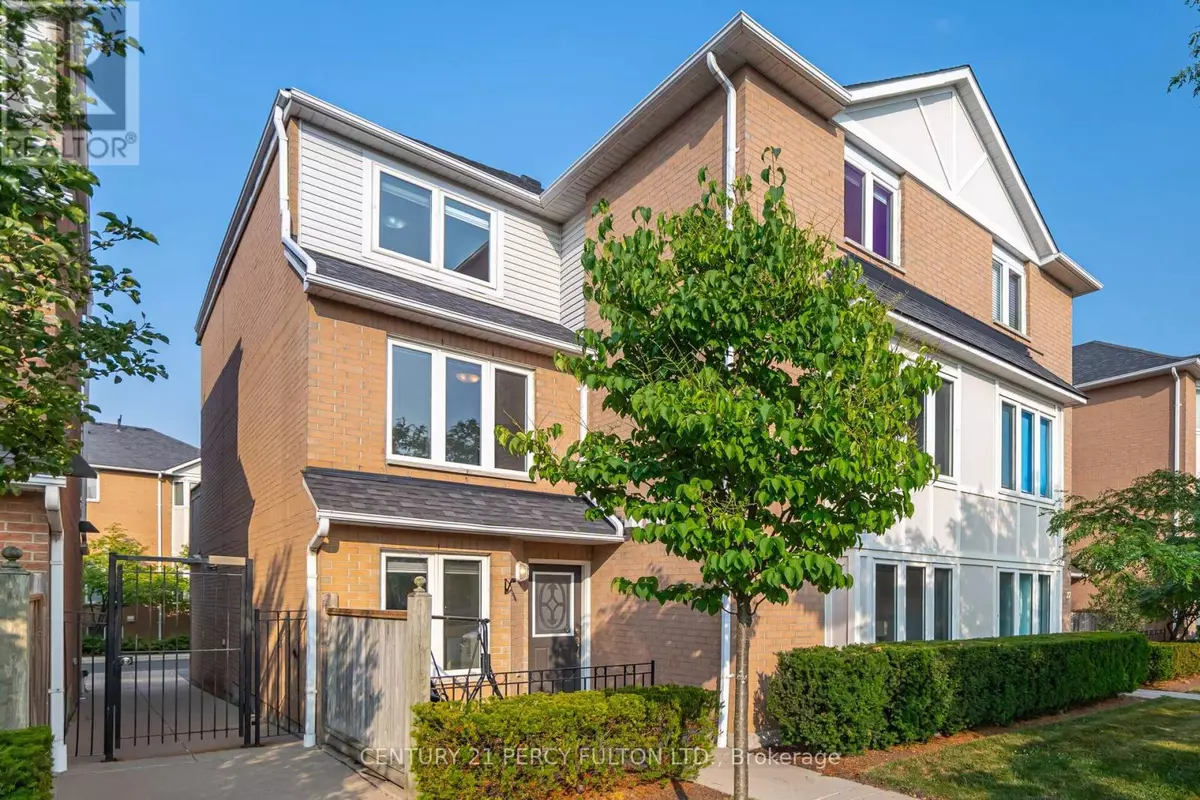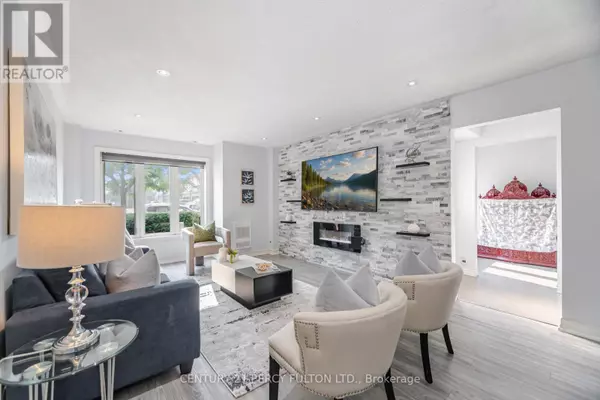4 Beds
3 Baths
1,800 SqFt
4 Beds
3 Baths
1,800 SqFt
Key Details
Property Type Condo
Sub Type Condominium/Strata
Listing Status Active
Purchase Type For Sale
Square Footage 1,800 sqft
Price per Sqft $472
Subdivision Dorset Park
MLS® Listing ID E12288078
Bedrooms 4
Half Baths 1
Condo Fees $537/mo
Property Sub-Type Condominium/Strata
Source Toronto Regional Real Estate Board
Property Description
Location
Province ON
Rooms
Kitchen 1.0
Extra Room 1 Second level 4.21 m X 3.65 m Bedroom 3
Extra Room 2 Second level 4.26 m X 3.21 m Bedroom 4
Extra Room 3 Third level 6.15 m X 3.63 m Primary Bedroom
Extra Room 4 Third level 3.56 m X 2.78 m Bedroom 2
Extra Room 5 Main level 4.01 m X 3.66 m Living room
Extra Room 6 Main level 4.28 m X 3.74 m Dining room
Interior
Heating Forced air
Cooling Central air conditioning
Flooring Vinyl, Ceramic, Hardwood
Exterior
Parking Features Yes
Community Features Pet Restrictions
View Y/N No
Total Parking Spaces 2
Private Pool No
Building
Story 3
Others
Ownership Condominium/Strata
"My job is to find and attract mastery-based agents to the office, protect the culture, and make sure everyone is happy! "







