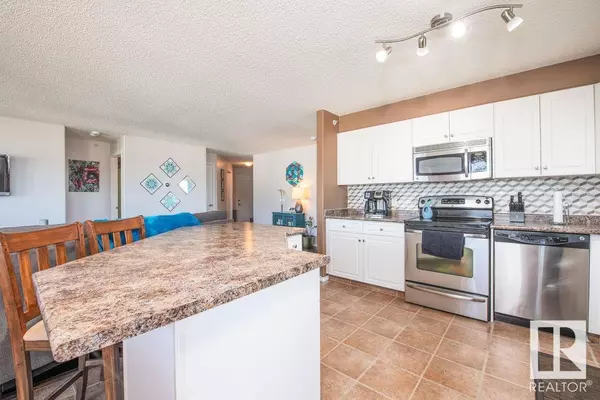2 Beds
2 Baths
1,089 SqFt
2 Beds
2 Baths
1,089 SqFt
Key Details
Property Type Condo
Sub Type Condominium/Strata
Listing Status Active
Purchase Type For Sale
Square Footage 1,089 sqft
Price per Sqft $179
Subdivision Belmont
MLS® Listing ID E4447977
Bedrooms 2
Condo Fees $737/mo
Year Built 2007
Property Sub-Type Condominium/Strata
Source REALTORS® Association of Edmonton
Property Description
Location
Province AB
Rooms
Kitchen 1.0
Extra Room 1 Main level 5.76 m X 3.74 m Living room
Extra Room 2 Main level 3.13 m X 3.73 m Dining room
Extra Room 3 Main level 3.24 m X 3.17 m Kitchen
Extra Room 4 Main level 3.73 m X 3.65 m Primary Bedroom
Extra Room 5 Main level 3.61 m X 3 m Bedroom 2
Extra Room 6 Main level 2.19 m X 1.91 m Laundry room
Interior
Heating Hot water radiator heat
Exterior
Parking Features Yes
View Y/N No
Private Pool No
Others
Ownership Condominium/Strata
"My job is to find and attract mastery-based agents to the office, protect the culture, and make sure everyone is happy! "







