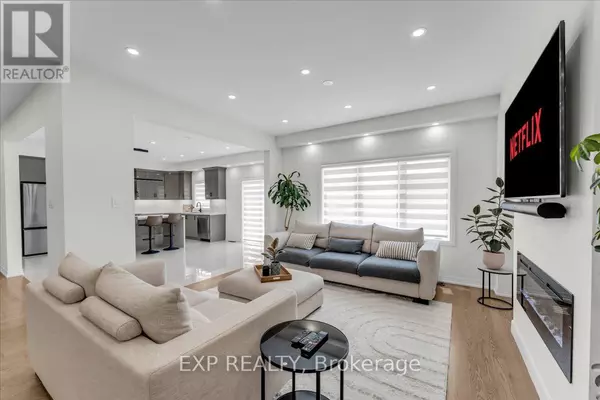8 Beds
6 Baths
3,000 SqFt
8 Beds
6 Baths
3,000 SqFt
Key Details
Property Type Single Family Home
Sub Type Freehold
Listing Status Active
Purchase Type For Sale
Square Footage 3,000 sqft
Price per Sqft $416
MLS® Listing ID X12287779
Bedrooms 8
Half Baths 1
Property Sub-Type Freehold
Source Toronto Regional Real Estate Board
Property Description
Location
Province ON
Rooms
Kitchen 2.0
Extra Room 1 Second level 5.2 m X 3.3 m Bedroom
Extra Room 2 Second level 4.8 m X 4 m Bedroom
Extra Room 3 Second level 2.62 m X 3.84 m Bathroom
Extra Room 4 Second level 4.84 m X 4.84 m Primary Bedroom
Extra Room 5 Second level 4.1 m X 3.8 m Bedroom
Extra Room 6 Second level 4.1 m X 3.1 m Bedroom
Interior
Heating Forced air
Cooling Central air conditioning
Flooring Hardwood
Fireplaces Number 2
Exterior
Parking Features Yes
View Y/N No
Total Parking Spaces 4
Private Pool No
Building
Story 2
Sewer Sanitary sewer
Others
Ownership Freehold
"My job is to find and attract mastery-based agents to the office, protect the culture, and make sure everyone is happy! "







