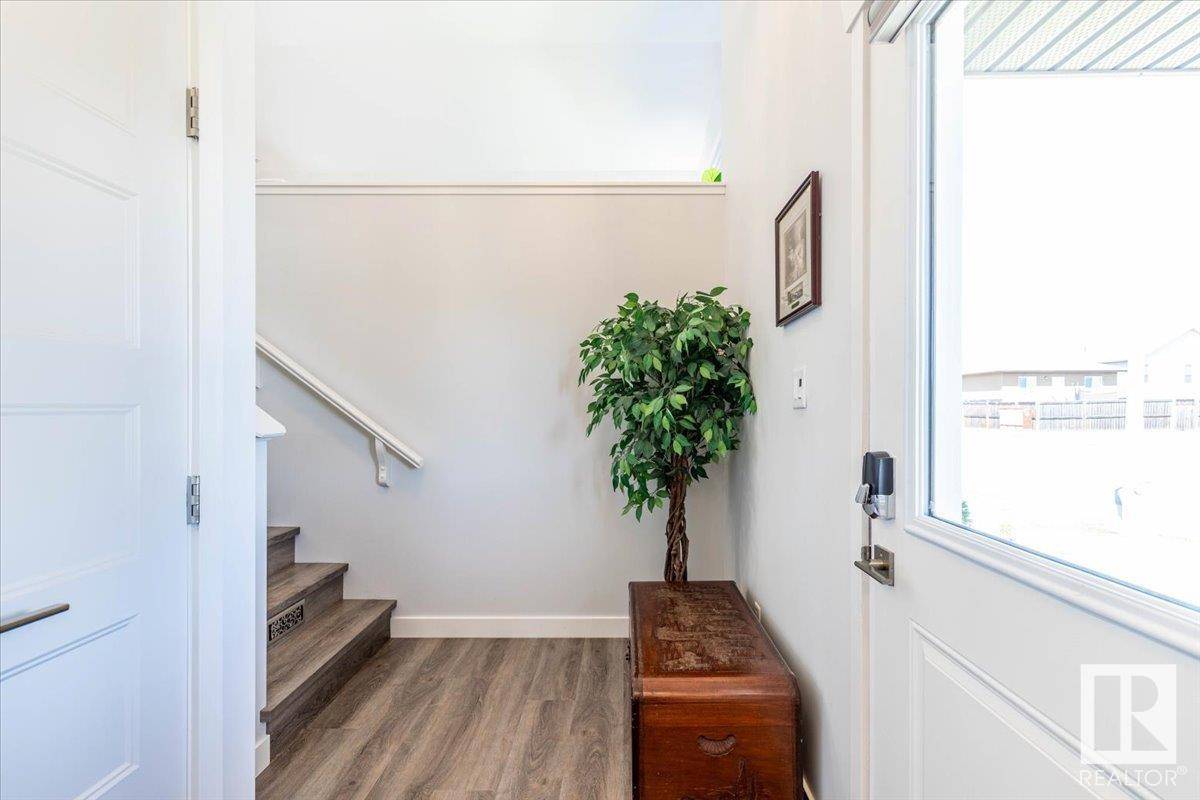5 Beds
3 Baths
1,192 SqFt
5 Beds
3 Baths
1,192 SqFt
Key Details
Property Type Single Family Home
Sub Type Freehold
Listing Status Active
Purchase Type For Sale
Square Footage 1,192 sqft
Price per Sqft $444
Subdivision Camrose
MLS® Listing ID E4447937
Style Bi-level
Bedrooms 5
Year Built 2023
Lot Size 4,373 Sqft
Acres 0.10039891
Property Sub-Type Freehold
Source REALTORS® Association of Edmonton
Property Description
Location
Province AB
Rooms
Kitchen 1.0
Extra Room 1 Basement 2.9 m X 3.8 m Family room
Extra Room 2 Basement 3.99 m X 3.57 m Bedroom 4
Extra Room 3 Basement 2.87 m X 3.51 m Bedroom 5
Extra Room 4 Basement 3 m X 2.82 m Laundry room
Extra Room 5 Main level 3.1 m X 3.65 m Living room
Extra Room 6 Main level 3.11 m X 2.35 m Dining room
Interior
Heating Forced air
Fireplaces Type Unknown
Exterior
Parking Features Yes
Fence Fence
View Y/N No
Private Pool No
Building
Architectural Style Bi-level
Others
Ownership Freehold
Virtual Tour https://youriguide.com/7403_44_ave_camrose_ab
"My job is to find and attract mastery-based agents to the office, protect the culture, and make sure everyone is happy! "







