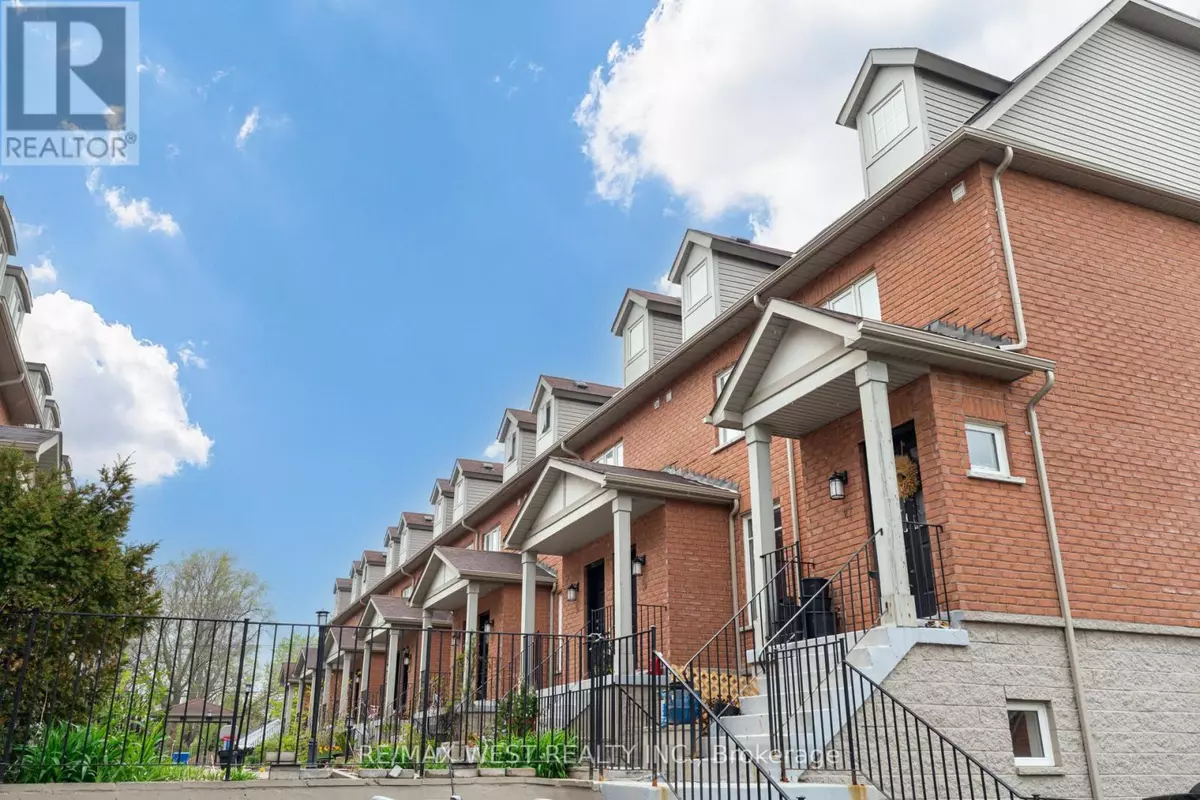2 Beds
1 Bath
700 SqFt
2 Beds
1 Bath
700 SqFt
Key Details
Property Type Condo
Sub Type Condominium/Strata
Listing Status Active
Purchase Type For Sale
Square Footage 700 sqft
Price per Sqft $571
Subdivision Ionview
MLS® Listing ID E12287068
Bedrooms 2
Condo Fees $465/mo
Property Sub-Type Condominium/Strata
Source Toronto Regional Real Estate Board
Property Description
Location
Province ON
Rooms
Kitchen 1.0
Extra Room 1 Flat 5.08 m X 3.82 m Living room
Extra Room 2 Flat 3.82 m X 5.08 m Dining room
Extra Room 3 Flat 2.96 m X 2.43 m Kitchen
Extra Room 4 Flat 4.14 m X 3.91 m Primary Bedroom
Extra Room 5 Flat 2.78 m X 1.68 m Den
Interior
Heating Forced air
Cooling Central air conditioning
Flooring Laminate, Ceramic
Exterior
Parking Features Yes
Community Features Pet Restrictions, Community Centre, School Bus
View Y/N No
Total Parking Spaces 1
Private Pool No
Others
Ownership Condominium/Strata
"My job is to find and attract mastery-based agents to the office, protect the culture, and make sure everyone is happy! "







