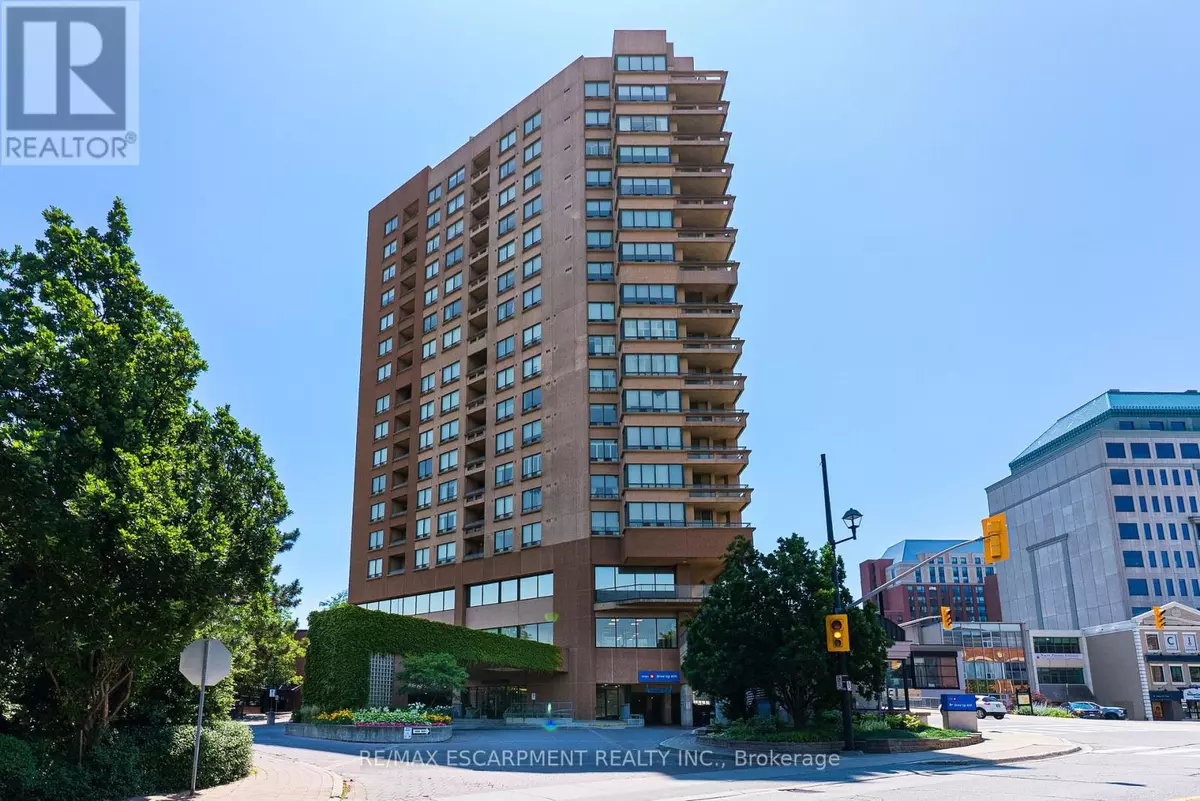2 Beds
1 Bath
700 SqFt
2 Beds
1 Bath
700 SqFt
Key Details
Property Type Condo
Sub Type Condominium/Strata
Listing Status Active
Purchase Type For Sale
Square Footage 700 sqft
Price per Sqft $625
Subdivision Downtown Brampton
MLS® Listing ID W12286886
Bedrooms 2
Condo Fees $524/mo
Property Sub-Type Condominium/Strata
Source Toronto Regional Real Estate Board
Property Description
Location
Province ON
Rooms
Kitchen 1.0
Extra Room 1 Flat 2.36 m X 3.64 m Kitchen
Extra Room 2 Flat 4.27 m X 3.04 m Dining room
Extra Room 3 Flat 3.24 m X 3.18 m Living room
Extra Room 4 Flat 3.25 m X 4.94 m Primary Bedroom
Extra Room 5 Flat 2.81 m X 2.73 m Den
Interior
Heating Forced air
Cooling Central air conditioning
Flooring Ceramic, Parquet, Carpeted
Exterior
Parking Features Yes
Community Features Pet Restrictions
View Y/N No
Private Pool No
Others
Ownership Condominium/Strata
Virtual Tour https://view.spiro.media/1_belvedere_ct-2942?branding=false
"My job is to find and attract mastery-based agents to the office, protect the culture, and make sure everyone is happy! "







