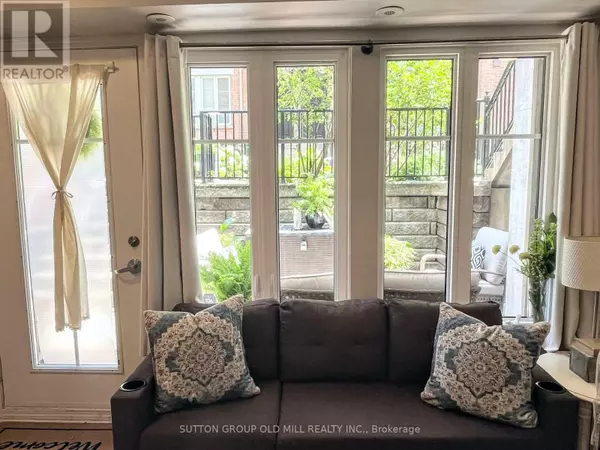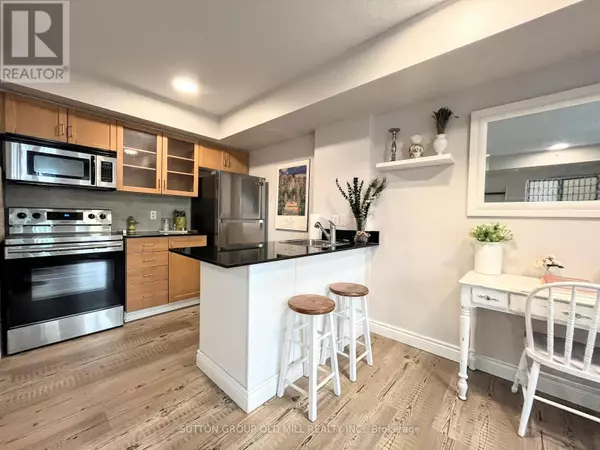1 Bath
1 Bath
Key Details
Property Type Condo
Sub Type Condominium/Strata
Listing Status Active
Purchase Type For Sale
Subdivision Niagara
MLS® Listing ID C12284244
Condo Fees $215/mo
Property Sub-Type Condominium/Strata
Source Toronto Regional Real Estate Board
Property Description
Location
Province ON
Rooms
Kitchen 1.0
Extra Room 1 Flat 5.7 m X 3 m Living room
Extra Room 2 Flat 5.7 m X 3 m Dining room
Extra Room 3 Flat 2.5 m X 2.5 m Kitchen
Extra Room 4 Flat 2.4 m X 2.1 m Bathroom
Interior
Heating Forced air
Cooling Central air conditioning
Flooring Laminate, Ceramic
Exterior
Parking Features Yes
Community Features Pet Restrictions
View Y/N No
Private Pool No
Others
Ownership Condominium/Strata
"My job is to find and attract mastery-based agents to the office, protect the culture, and make sure everyone is happy! "







