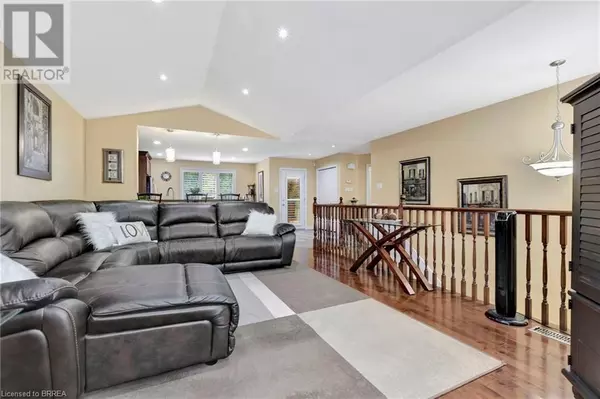3 Beds
3 Baths
2,240 SqFt
3 Beds
3 Baths
2,240 SqFt
Key Details
Property Type Single Family Home
Sub Type Freehold
Listing Status Active
Purchase Type For Sale
Square Footage 2,240 sqft
Price per Sqft $357
Subdivision 2072 - Hillcrest
MLS® Listing ID 40747100
Style 2 Level
Bedrooms 3
Property Sub-Type Freehold
Source Brantford Regional Real Estate Assn Inc
Property Description
Location
Province ON
Rooms
Kitchen 1.0
Extra Room 1 Lower level 16'7'' x 16'4'' Utility room
Extra Room 2 Lower level 9'7'' x 5'6'' 3pc Bathroom
Extra Room 3 Lower level 13'5'' x 11'1'' Bedroom
Extra Room 4 Lower level 18'7'' x 23'3'' Living room
Extra Room 5 Main level 18'6'' x 14'3'' Primary Bedroom
Extra Room 6 Main level 11'8'' x 7'2'' Full bathroom
Interior
Heating Forced air,
Cooling Central air conditioning
Fireplaces Number 1
Exterior
Parking Features Yes
Fence Fence
Community Features Quiet Area
View Y/N No
Total Parking Spaces 4
Private Pool No
Building
Story 2
Sewer Municipal sewage system
Architectural Style 2 Level
Others
Ownership Freehold
"My job is to find and attract mastery-based agents to the office, protect the culture, and make sure everyone is happy! "







