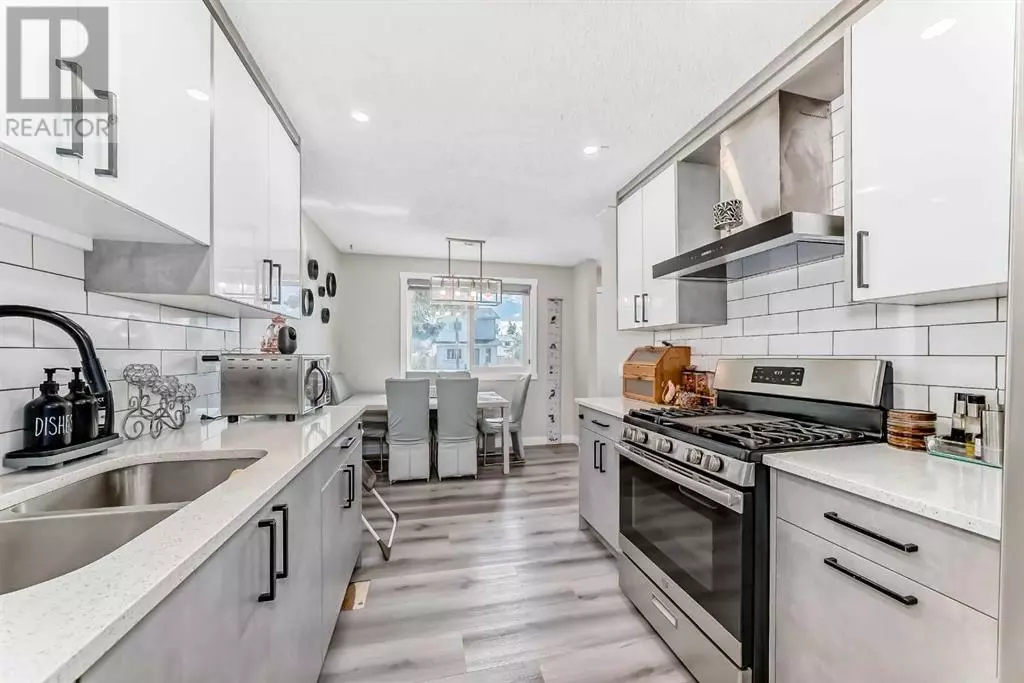4 Beds
3 Baths
1,205 SqFt
4 Beds
3 Baths
1,205 SqFt
Key Details
Property Type Single Family Home
Sub Type Freehold
Listing Status Active
Purchase Type For Sale
Square Footage 1,205 sqft
Price per Sqft $414
Subdivision Abbeydale
MLS® Listing ID A2239368
Bedrooms 4
Half Baths 1
Year Built 1980
Lot Size 4,208 Sqft
Acres 0.096618205
Property Sub-Type Freehold
Source Calgary Real Estate Board
Property Description
Location
Province AB
Rooms
Kitchen 2.0
Extra Room 1 Basement 5.33 Ft x 3.08 Ft Other
Extra Room 2 Basement 11.67 Ft x 9.83 Ft Bedroom
Extra Room 3 Basement 10.50 Ft x 5.00 Ft Kitchen
Extra Room 4 Basement 2.75 Ft x 2.67 Ft Laundry room
Extra Room 5 Basement 6.50 Ft x 8.50 Ft Furnace
Extra Room 6 Basement 4.83 Ft x 7.42 Ft 4pc Bathroom
Interior
Heating Forced air,
Cooling None
Flooring Carpeted, Vinyl Plank
Exterior
Parking Features No
Fence Fence
View Y/N No
Total Parking Spaces 2
Private Pool No
Building
Story 2
Others
Ownership Freehold
"My job is to find and attract mastery-based agents to the office, protect the culture, and make sure everyone is happy! "







