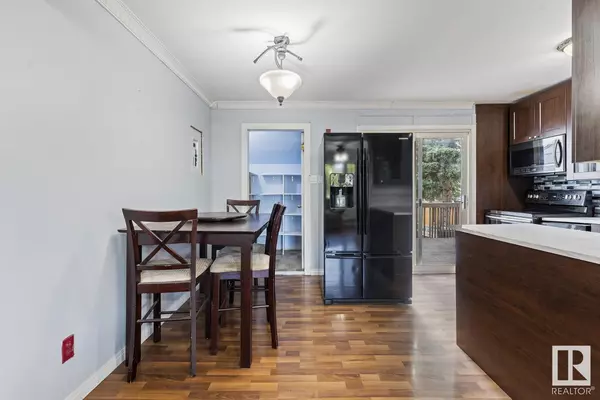4 Beds
2 Baths
787 SqFt
4 Beds
2 Baths
787 SqFt
Key Details
Property Type Single Family Home
Sub Type Freehold
Listing Status Active
Purchase Type For Sale
Square Footage 787 sqft
Price per Sqft $279
Subdivision Cold Lake North
MLS® Listing ID E4447468
Style Bungalow
Bedrooms 4
Half Baths 1
Year Built 1961
Lot Size 6,996 Sqft
Acres 0.1606185
Property Sub-Type Freehold
Source REALTORS® Association of Edmonton
Property Description
Location
Province AB
Rooms
Kitchen 1.0
Extra Room 1 Basement Measurements not available Family room
Extra Room 2 Basement Measurements not available Bedroom 3
Extra Room 3 Basement Measurements not available Bedroom 4
Extra Room 4 Main level Measurements not available Living room
Extra Room 5 Main level Measurements not available Kitchen
Extra Room 6 Main level Measurements not available Primary Bedroom
Interior
Heating Forced air
Exterior
Parking Features Yes
View Y/N No
Private Pool No
Building
Story 1
Architectural Style Bungalow
Others
Ownership Freehold
"My job is to find and attract mastery-based agents to the office, protect the culture, and make sure everyone is happy! "







