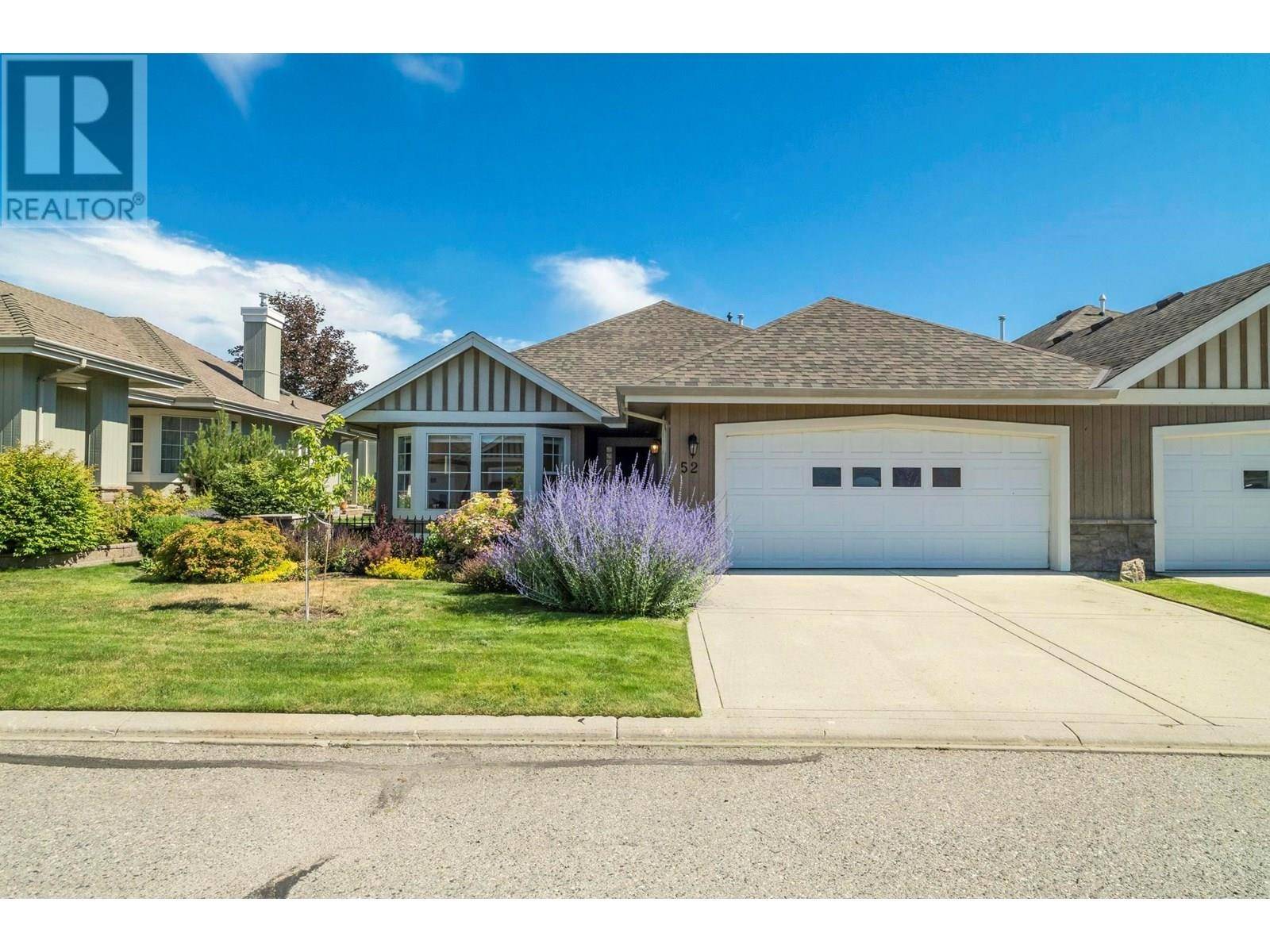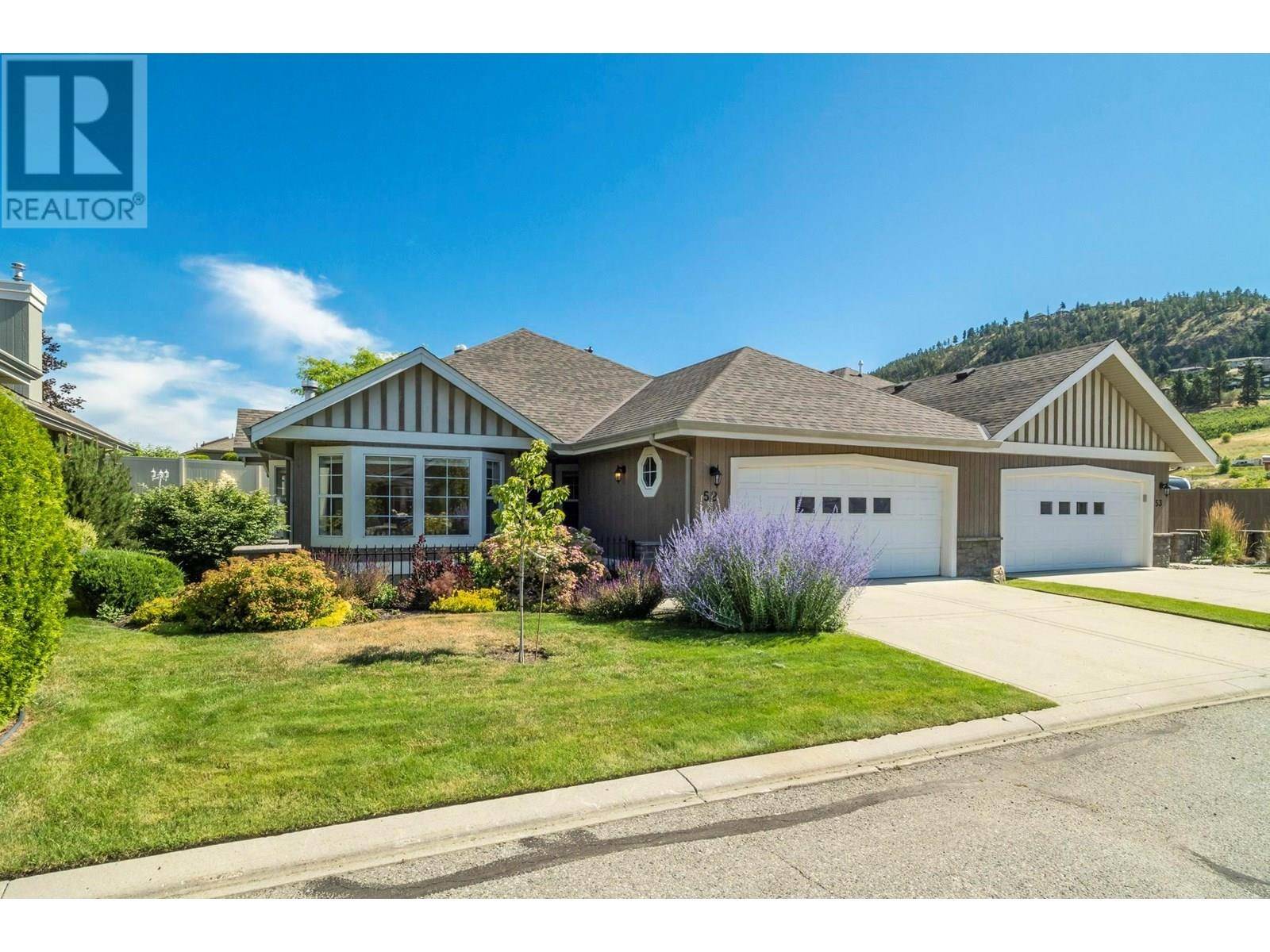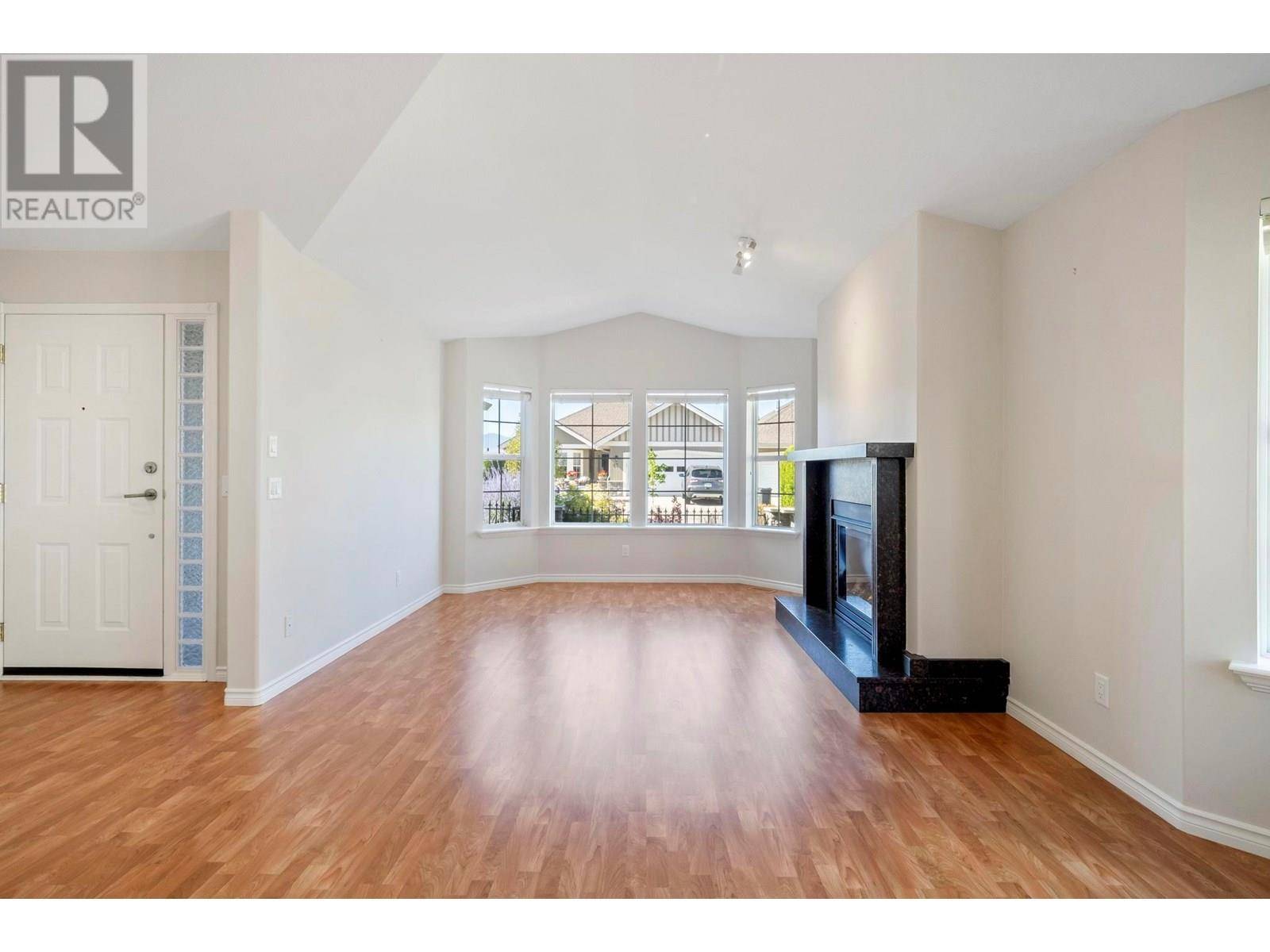3 Beds
2 Baths
1,499 SqFt
3 Beds
2 Baths
1,499 SqFt
Key Details
Property Type Townhouse
Sub Type Townhouse
Listing Status Active
Purchase Type For Sale
Square Footage 1,499 sqft
Price per Sqft $513
Subdivision Glenmore
MLS® Listing ID 10355603
Style Ranch
Bedrooms 3
Condo Fees $235/mo
Year Built 1998
Property Sub-Type Townhouse
Source Association of Interior REALTORS®
Property Description
Location
Province BC
Zoning Multi-Family
Rooms
Kitchen 1.0
Extra Room 1 Main level 4'10'' x 8'11'' 4pc Bathroom
Extra Room 2 Main level 13'10'' x 12'0'' Bedroom
Extra Room 3 Main level 14'5'' x 10'1'' Bedroom
Extra Room 4 Main level 8'0'' x 13'6'' 4pc Ensuite bath
Extra Room 5 Main level 16'3'' x 21'7'' Primary Bedroom
Extra Room 6 Main level 7'7'' x 6'10'' Dining nook
Interior
Heating Forced air
Cooling Central air conditioning
Fireplaces Type Unknown
Exterior
Parking Features Yes
Garage Spaces 2.0
Garage Description 2
Community Features Seniors Oriented
View Y/N No
Roof Type Unknown
Total Parking Spaces 4
Private Pool No
Building
Story 1
Sewer Municipal sewage system
Architectural Style Ranch
Others
Ownership Strata
Virtual Tour https://my.matterport.com/show/?m=wuVNEjBSbRV
"My job is to find and attract mastery-based agents to the office, protect the culture, and make sure everyone is happy! "







