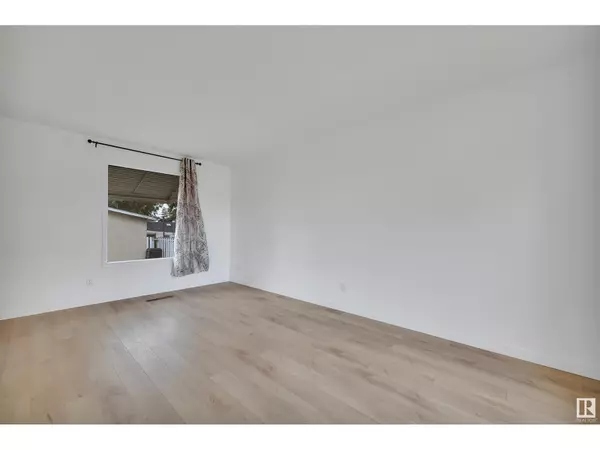4 Beds
3 Baths
1,255 SqFt
4 Beds
3 Baths
1,255 SqFt
Key Details
Property Type Single Family Home
Sub Type Freehold
Listing Status Active
Purchase Type For Sale
Square Footage 1,255 sqft
Price per Sqft $338
Subdivision Kildare
MLS® Listing ID E4447272
Style Bungalow
Bedrooms 4
Half Baths 1
Year Built 1967
Lot Size 6,482 Sqft
Acres 0.14881922
Property Sub-Type Freehold
Source REALTORS® Association of Edmonton
Property Description
Location
Province AB
Rooms
Kitchen 1.0
Extra Room 1 Basement 3.28 m X 3.58 m Den
Extra Room 2 Basement 3.38 m X 5.89 m Bedroom 4
Extra Room 3 Basement 6.5 m X 4.91 m Recreation room
Extra Room 4 Basement 2.5 m X 3.26 m Laundry room
Extra Room 5 Basement 1.6 m X 0.91 m Storage
Extra Room 6 Main level 2.99 m X 5.28 m Living room
Interior
Heating Forced air
Fireplaces Type Unknown
Exterior
Parking Features Yes
Fence Fence
View Y/N No
Private Pool No
Building
Story 1
Architectural Style Bungalow
Others
Ownership Freehold
"My job is to find and attract mastery-based agents to the office, protect the culture, and make sure everyone is happy! "







