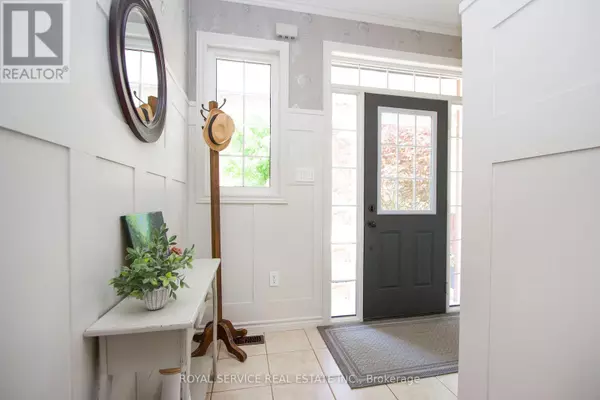4 Beds
3 Baths
2,000 SqFt
4 Beds
3 Baths
2,000 SqFt
Key Details
Property Type Single Family Home
Sub Type Freehold
Listing Status Active
Purchase Type For Sale
Square Footage 2,000 sqft
Price per Sqft $496
Subdivision Newcastle
MLS® Listing ID E12278334
Bedrooms 4
Half Baths 1
Property Sub-Type Freehold
Source Central Lakes Association of REALTORS®
Property Description
Location
Province ON
Rooms
Kitchen 1.0
Extra Room 1 Second level 5.67 m X 3.81 m Primary Bedroom
Extra Room 2 Second level 3.66 m X 3.65 m Bedroom 2
Extra Room 3 Second level 3.51 m X 2.77 m Bedroom 3
Extra Room 4 Second level 3.66 m X 3.65 m Bedroom 4
Extra Room 5 Lower level 8.74 m X 4.71 m Recreational, Games room
Extra Room 6 Lower level 8.74 m X 4.71 m Games room
Interior
Heating Forced air
Cooling Central air conditioning
Flooring Hardwood, Ceramic, Carpeted
Fireplaces Number 2
Exterior
Parking Features Yes
Fence Fenced yard
Community Features Community Centre, School Bus
View Y/N No
Total Parking Spaces 6
Private Pool No
Building
Lot Description Landscaped
Story 2
Sewer Sanitary sewer
Others
Ownership Freehold
Virtual Tour https://video214.com/play/mfL76PlDFPzVltreJcZUaQ/s/dark
"My job is to find and attract mastery-based agents to the office, protect the culture, and make sure everyone is happy! "







