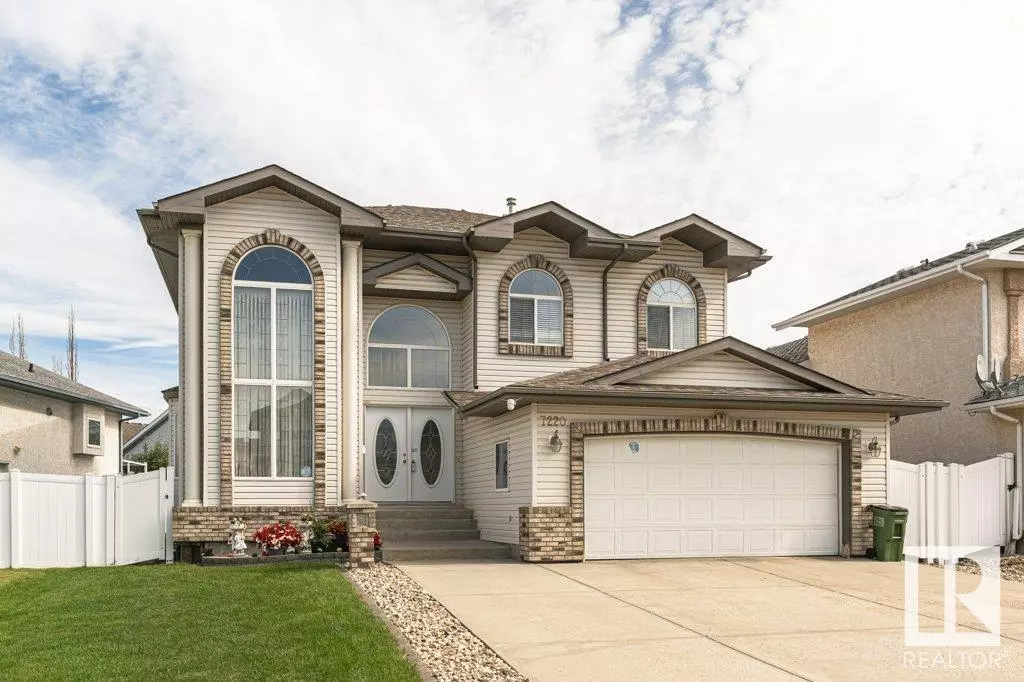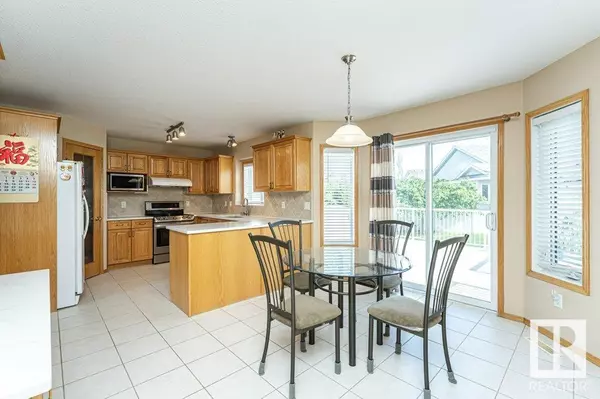4 Beds
3 Baths
2,041 SqFt
4 Beds
3 Baths
2,041 SqFt
Key Details
Property Type Single Family Home
Sub Type Freehold
Listing Status Active
Purchase Type For Sale
Square Footage 2,041 sqft
Price per Sqft $303
Subdivision Ozerna
MLS® Listing ID E4447115
Bedrooms 4
Half Baths 1
Year Built 2002
Lot Size 5,571 Sqft
Acres 0.12789433
Property Sub-Type Freehold
Source REALTORS® Association of Edmonton
Property Description
Location
Province AB
Rooms
Kitchen 1.0
Extra Room 1 Basement 10.59 m X 9.93 m Recreation room
Extra Room 2 Basement 6.1 m X 3.33 m Laundry room
Extra Room 3 Main level 3.26 m X 3.79 m Living room
Extra Room 4 Main level 3.94 m X 3.16 m Dining room
Extra Room 5 Main level 3.4 m X 3.47 m Kitchen
Extra Room 6 Main level 4.24 m X 3.46 m Family room
Interior
Heating Forced air
Fireplaces Type Unknown
Exterior
Parking Features Yes
Fence Fence
View Y/N No
Private Pool No
Building
Story 2
Others
Ownership Freehold
"My job is to find and attract mastery-based agents to the office, protect the culture, and make sure everyone is happy! "







