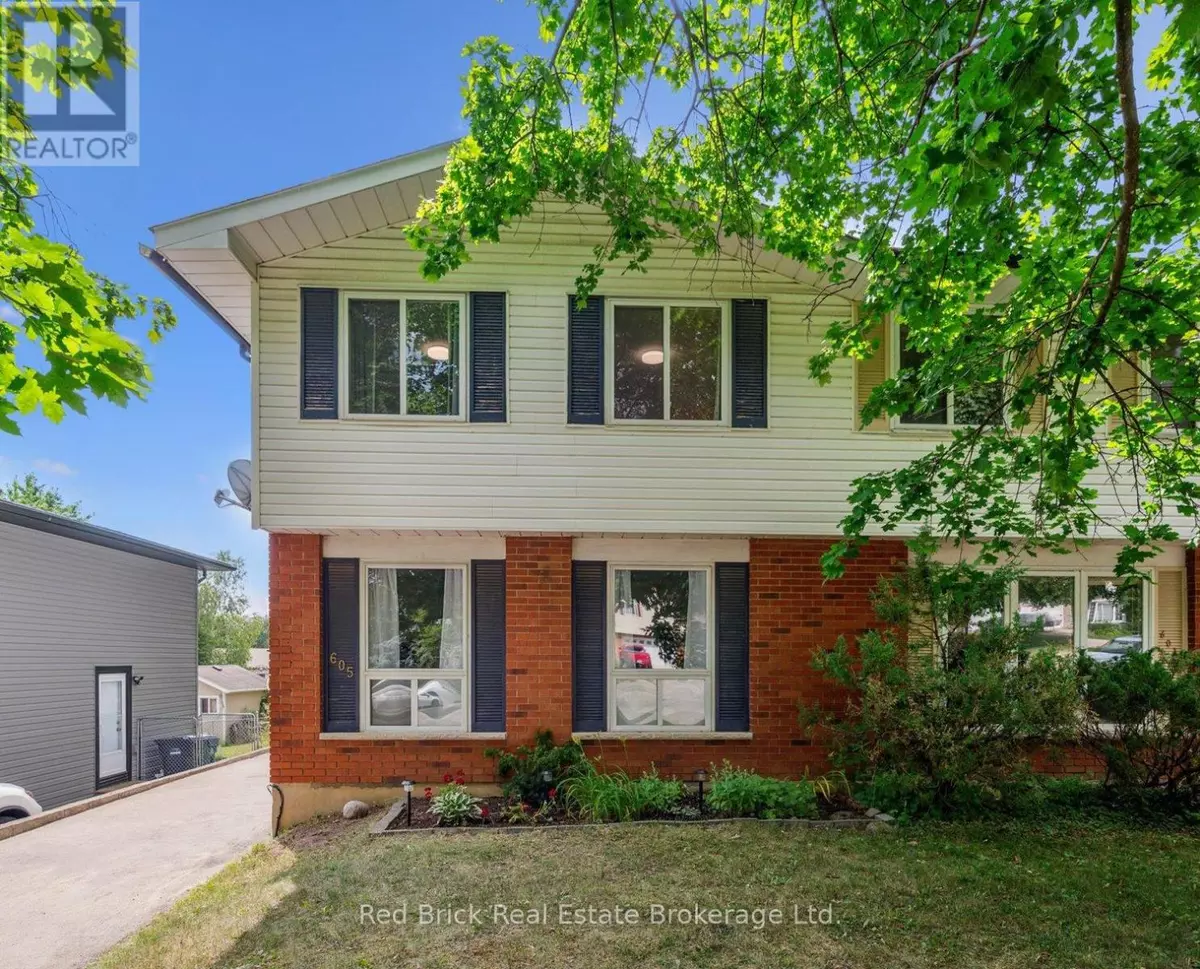
3 Beds
1 Bath
700 SqFt
3 Beds
1 Bath
700 SqFt
Key Details
Property Type Single Family Home
Sub Type Freehold
Listing Status Active
Purchase Type For Sale
Square Footage 700 sqft
Price per Sqft $857
Subdivision Willow West/Sugarbush/West Acres
MLS® Listing ID X12273511
Bedrooms 3
Property Sub-Type Freehold
Source OnePoint Association of REALTORS®
Property Description
Location
Province ON
Rooms
Kitchen 1.0
Extra Room 1 Second level 4.25 m X 2.87 m Primary Bedroom
Extra Room 2 Second level 3.33 m X 2.45 m Bedroom 2
Extra Room 3 Second level 3.33 m X 2.4 m Bedroom 3
Extra Room 4 Second level 2.11 m X 1.49 m Bathroom
Extra Room 5 Basement 4.58 m X 3.46 m Recreational, Games room
Extra Room 6 Basement 4.86 m X 5.37 m Utility room
Interior
Heating Forced air
Cooling Central air conditioning
Exterior
Parking Features No
Community Features Community Centre
View Y/N No
Total Parking Spaces 3
Private Pool No
Building
Story 2
Sewer Sanitary sewer
Others
Ownership Freehold

"My job is to find and attract mastery-based agents to the office, protect the culture, and make sure everyone is happy! "







