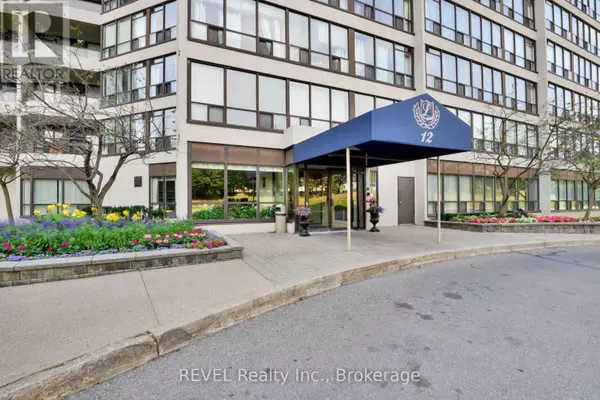
1 Bed
1 Bath
600 SqFt
1 Bed
1 Bath
600 SqFt
Key Details
Property Type Other Types
Sub Type Condo
Listing Status Active
Purchase Type For Sale
Square Footage 600 sqft
Price per Sqft $683
Subdivision Queen Street Corridor
MLS® Listing ID W12271196
Bedrooms 1
Condo Fees $595/mo
Property Sub-Type Condo
Source Niagara Association of REALTORS®
Property Description
Location
Province ON
Rooms
Kitchen 1.0
Extra Room 1 Main level 1.73 m X 3.78 m Foyer
Extra Room 2 Main level 2.54 m X 2.51 m Kitchen
Extra Room 3 Main level 6.2 m X 3.2 m Living room
Extra Room 4 Main level 4.65 m X 3.23 m Bedroom
Interior
Heating Forced air
Cooling Central air conditioning
Exterior
Parking Features Yes
Community Features Pets not Allowed
View Y/N Yes
View City view
Total Parking Spaces 2
Private Pool Yes
Others
Ownership Condominium/Strata

"My job is to find and attract mastery-based agents to the office, protect the culture, and make sure everyone is happy! "







