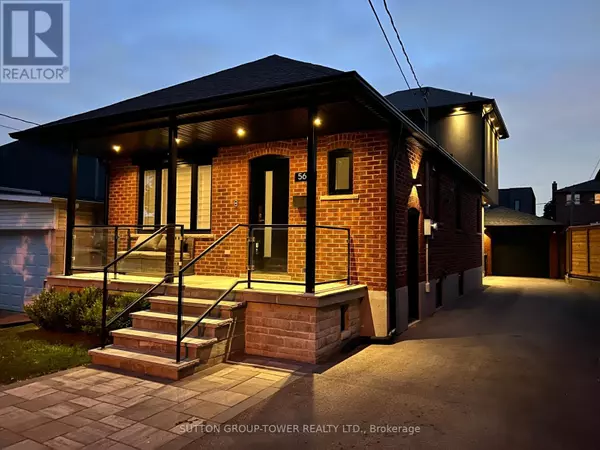3 Beds
3 Baths
1,500 SqFt
3 Beds
3 Baths
1,500 SqFt
Key Details
Property Type Single Family Home
Sub Type Freehold
Listing Status Active
Purchase Type For Sale
Square Footage 1,500 sqft
Price per Sqft $1,065
Subdivision Yorkdale-Glen Park
MLS® Listing ID W12269766
Bedrooms 3
Half Baths 1
Property Sub-Type Freehold
Source Toronto Regional Real Estate Board
Property Description
Location
Province ON
Rooms
Kitchen 2.0
Extra Room 1 Second level 5.05 m X 6.05 m Primary Bedroom
Extra Room 2 Basement Measurements not available Kitchen
Extra Room 3 Basement Measurements not available Living room
Extra Room 4 Basement Measurements not available Recreational, Games room
Extra Room 5 Main level 6.4 m X 6.32 m Living room
Extra Room 6 Main level 6.4 m X 6.32 m Dining room
Interior
Heating Forced air
Cooling Central air conditioning
Exterior
Parking Features Yes
Fence Fenced yard
View Y/N No
Total Parking Spaces 6
Private Pool No
Building
Sewer Sanitary sewer
Others
Ownership Freehold
"My job is to find and attract mastery-based agents to the office, protect the culture, and make sure everyone is happy! "







