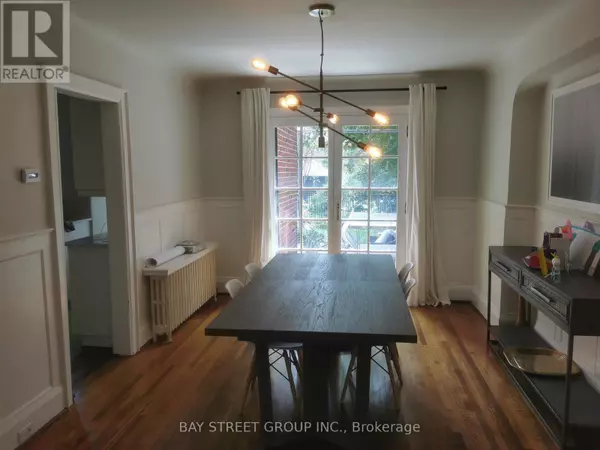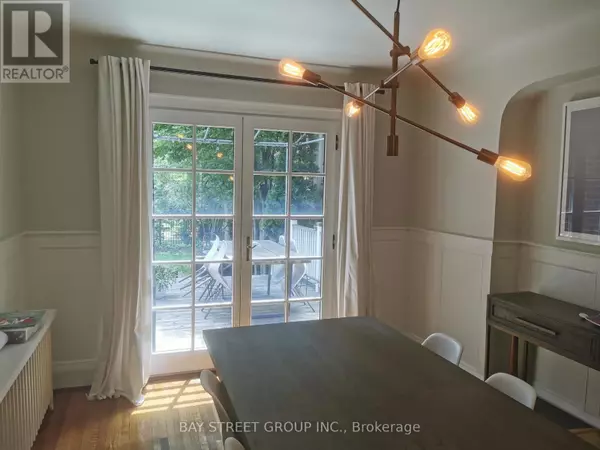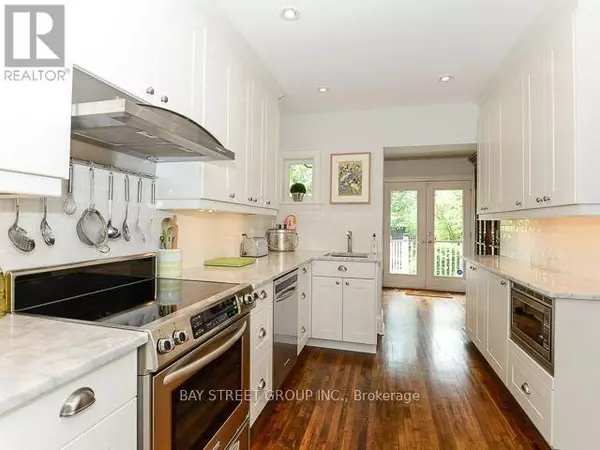3 Beds
3 Baths
1,500 SqFt
3 Beds
3 Baths
1,500 SqFt
Key Details
Property Type Single Family Home
Sub Type Freehold
Listing Status Active
Purchase Type For Rent
Square Footage 1,500 sqft
Subdivision Lawrence Park North
MLS® Listing ID C12269411
Bedrooms 3
Half Baths 1
Property Sub-Type Freehold
Source Toronto Regional Real Estate Board
Property Description
Location
Province ON
Rooms
Kitchen 1.0
Extra Room 1 Second level 6.55 m X 3.35 m Primary Bedroom
Extra Room 2 Second level 5.23 m X 3.05 m Bedroom
Extra Room 3 Second level 3.3 m X 3 m Bedroom
Extra Room 4 Lower level 5.49 m X 4.47 m Recreational, Games room
Extra Room 5 Main level 4.78 m X 2.01 m Foyer
Extra Room 6 Main level 5.79 m X 3.78 m Living room
Interior
Heating Radiant heat
Cooling Central air conditioning
Flooring Hardwood
Exterior
Parking Features No
View Y/N No
Total Parking Spaces 1
Private Pool No
Building
Story 2
Sewer Sanitary sewer
Others
Ownership Freehold
Acceptable Financing Monthly
Listing Terms Monthly
"My job is to find and attract mastery-based agents to the office, protect the culture, and make sure everyone is happy! "







