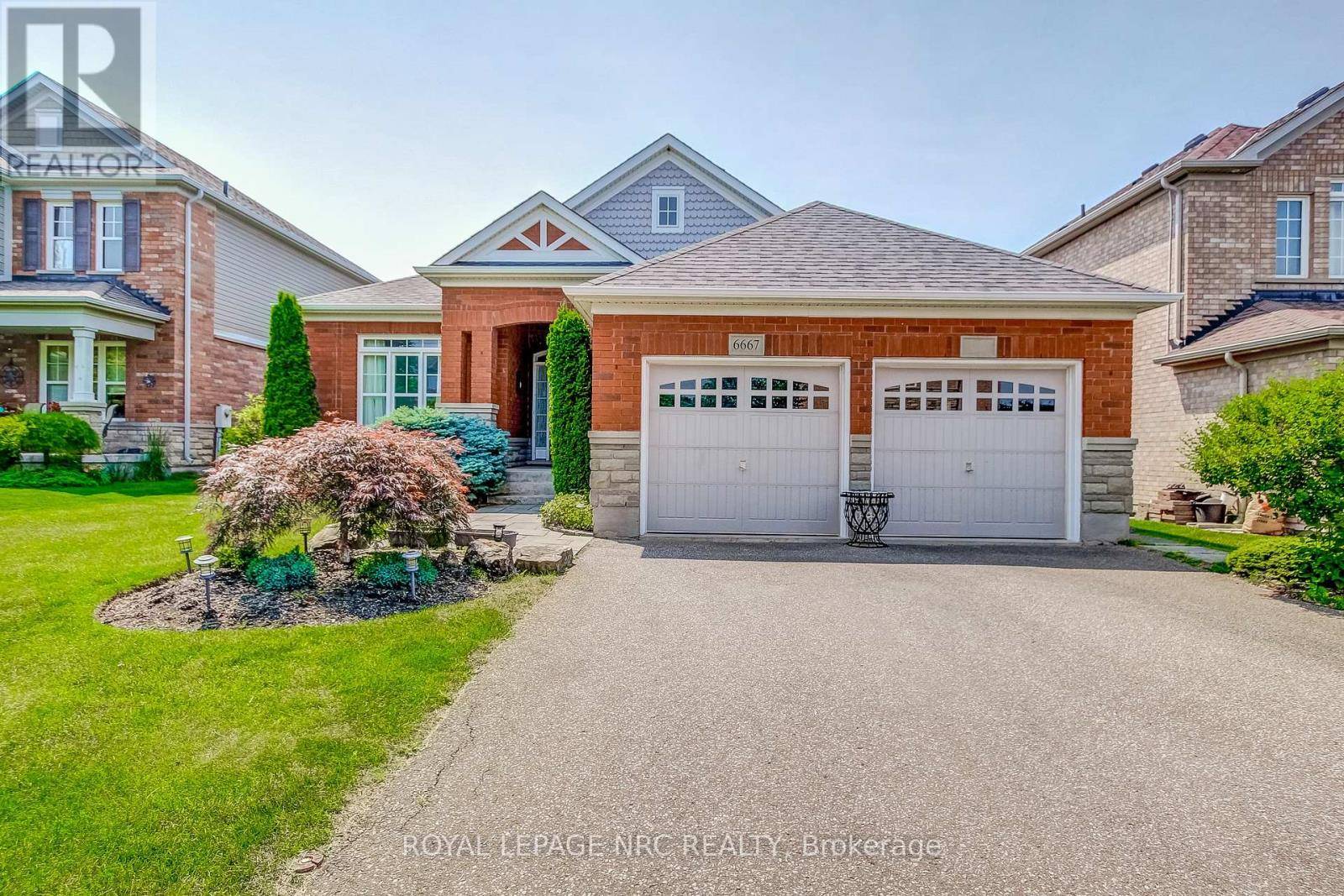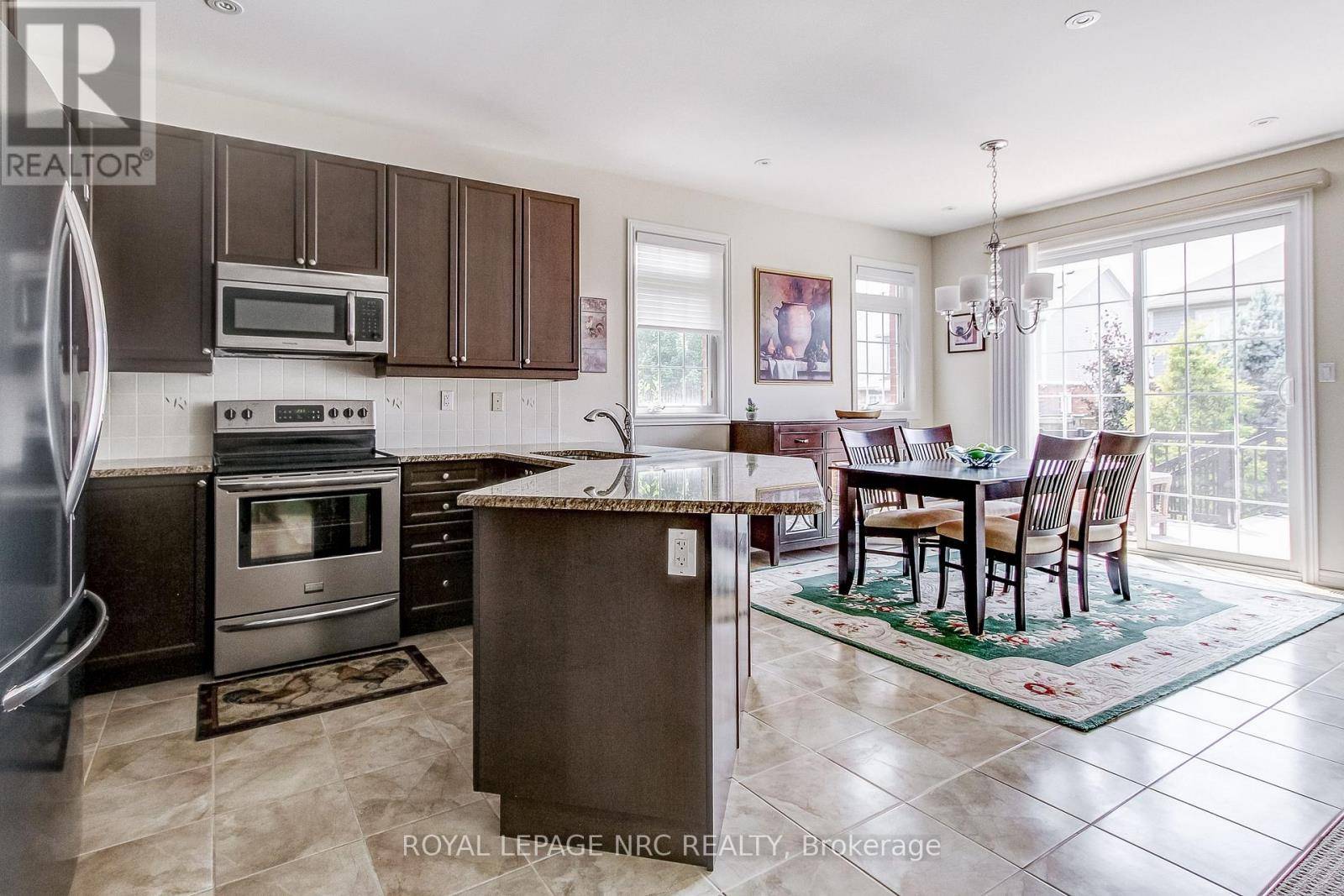3 Beds
2 Baths
1,500 SqFt
3 Beds
2 Baths
1,500 SqFt
Key Details
Property Type Single Family Home
Sub Type Freehold
Listing Status Active
Purchase Type For Sale
Square Footage 1,500 sqft
Price per Sqft $579
Subdivision 219 - Forestview
MLS® Listing ID X12267615
Style Bungalow
Bedrooms 3
Property Sub-Type Freehold
Source Niagara Association of REALTORS®
Property Description
Location
Province ON
Rooms
Kitchen 1.0
Extra Room 1 Main level 4.63 m X 3.65 m Primary Bedroom
Extra Room 2 Main level 4.26 m X 1.82 m Bathroom
Extra Room 3 Main level 3.35 m X 3.04 m Bedroom 2
Extra Room 4 Main level 3.35 m X 3.77 m Bedroom 3
Extra Room 5 Main level 6.03 m X 3.96 m Family room
Extra Room 6 Main level 3.47 m X 3.35 m Kitchen
Interior
Heating Forced air
Cooling Central air conditioning
Flooring Tile
Exterior
Parking Features Yes
Fence Fully Fenced, Fenced yard
View Y/N No
Total Parking Spaces 4
Private Pool No
Building
Story 1
Sewer Sanitary sewer
Architectural Style Bungalow
Others
Ownership Freehold
Virtual Tour https://youriguide.com/6667_sebastian_cres_niagara_falls_on/
"My job is to find and attract mastery-based agents to the office, protect the culture, and make sure everyone is happy! "







