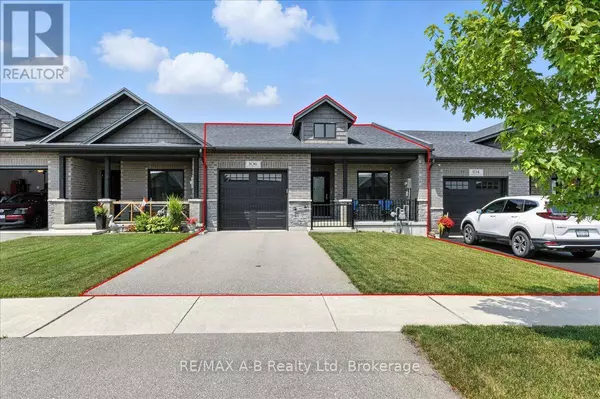2 Beds
2 Baths
1,100 SqFt
2 Beds
2 Baths
1,100 SqFt
Key Details
Property Type Townhouse
Sub Type Townhouse
Listing Status Active
Purchase Type For Sale
Square Footage 1,100 sqft
Price per Sqft $536
Subdivision St. Marys
MLS® Listing ID X12264872
Style Bungalow
Bedrooms 2
Half Baths 1
Property Sub-Type Townhouse
Source OnePoint Association of REALTORS®
Property Description
Location
Province ON
Rooms
Kitchen 1.0
Extra Room 1 Basement 8.55 m X 13.61 m Family room
Extra Room 2 Basement 2.93 m X 2.74 m Utility room
Extra Room 3 Main level 1.68 m X 2.98 m Bathroom
Extra Room 4 Main level 1.57 m X 2.96 m Bathroom
Extra Room 5 Main level 4.36 m X 3.82 m Primary Bedroom
Extra Room 6 Main level 3.05 m X 3.51 m Bedroom 2
Interior
Heating Forced air
Cooling Central air conditioning
Exterior
Parking Features Yes
View Y/N No
Total Parking Spaces 3
Private Pool No
Building
Story 1
Sewer Sanitary sewer
Architectural Style Bungalow
Others
Ownership Freehold
Virtual Tour https://youriguide.com/106_ridgewood_cres_st_marys_on/
"My job is to find and attract mastery-based agents to the office, protect the culture, and make sure everyone is happy! "







