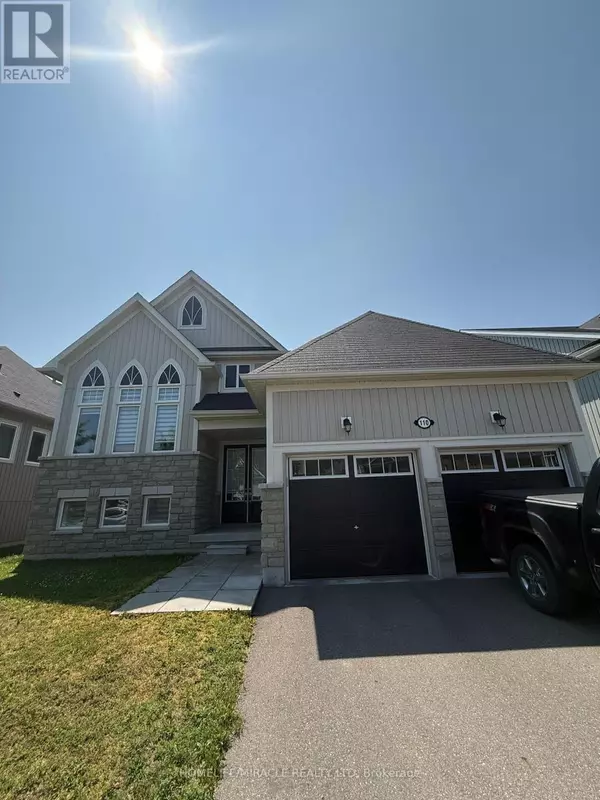4 Beds
3 Baths
1,100 SqFt
4 Beds
3 Baths
1,100 SqFt
Key Details
Property Type Single Family Home
Sub Type Freehold
Listing Status Active
Purchase Type For Sale
Square Footage 1,100 sqft
Price per Sqft $699
Subdivision Wasaga Beach
MLS® Listing ID S12263296
Style Raised bungalow
Bedrooms 4
Property Sub-Type Freehold
Source Toronto Regional Real Estate Board
Property Description
Location
Province ON
Rooms
Kitchen 1.0
Extra Room 1 Basement 3.76 m X 3.33 m Bedroom 3
Extra Room 2 Basement 3.33 m X 5.38 m Bedroom 4
Extra Room 3 Basement 2.26 m X 2.63 m Bathroom
Extra Room 4 Basement 3.27 m X 2.73 m Laundry room
Extra Room 5 Main level 3.73 m X 4.8 m Family room
Extra Room 6 Main level 3.57 m X 4.98 m Dining room
Interior
Heating Forced air
Cooling Central air conditioning
Flooring Hardwood, Carpeted, Tile, Concrete
Fireplaces Number 2
Exterior
Parking Features Yes
Fence Fenced yard
View Y/N No
Total Parking Spaces 4
Private Pool No
Building
Story 1
Sewer Sanitary sewer
Architectural Style Raised bungalow
Others
Ownership Freehold
"My job is to find and attract mastery-based agents to the office, protect the culture, and make sure everyone is happy! "







