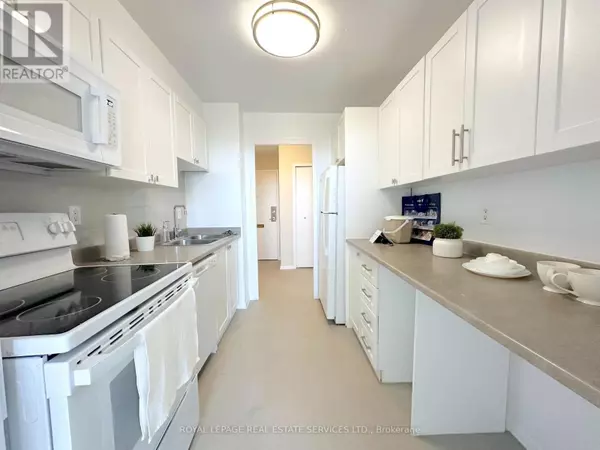3 Beds
2 Baths
1,200 SqFt
3 Beds
2 Baths
1,200 SqFt
Key Details
Property Type Condo
Sub Type Condominium/Strata
Listing Status Active
Purchase Type For Rent
Square Footage 1,200 sqft
Subdivision Parkwoods-Donalda
MLS® Listing ID C12263135
Bedrooms 3
Half Baths 1
Property Sub-Type Condominium/Strata
Source Toronto Regional Real Estate Board
Property Description
Location
Province ON
Rooms
Kitchen 1.0
Extra Room 1 Flat 5.59 m X 3.89 m Living room
Extra Room 2 Flat 3.51 m X 2.79 m Dining room
Extra Room 3 Flat 3.05 m X 1.85 m Kitchen
Extra Room 4 Flat 4.55 m X 3.38 m Primary Bedroom
Extra Room 5 Flat 4.17 m X 3.15 m Bedroom 2
Extra Room 6 Flat 4.37 m X 2.59 m Bedroom 3
Interior
Heating Hot water radiator heat
Flooring Wood
Exterior
Parking Features Yes
Community Features Pet Restrictions
View Y/N No
Private Pool No
Others
Ownership Condominium/Strata
Acceptable Financing Monthly
Listing Terms Monthly
"My job is to find and attract mastery-based agents to the office, protect the culture, and make sure everyone is happy! "







