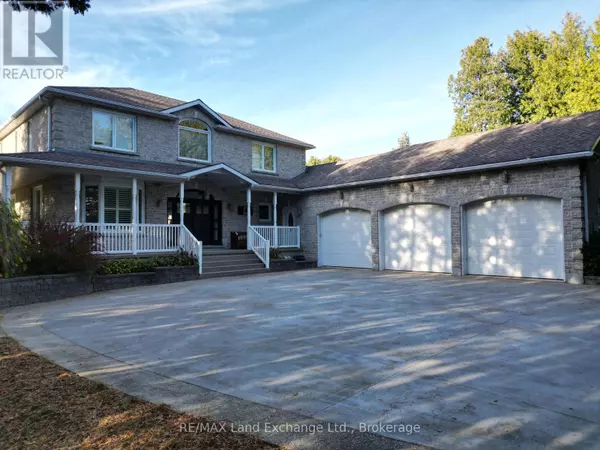5 Beds
4 Baths
3,000 SqFt
5 Beds
4 Baths
3,000 SqFt
Key Details
Property Type Single Family Home
Sub Type Freehold
Listing Status Active
Purchase Type For Sale
Square Footage 3,000 sqft
Price per Sqft $508
Subdivision Kincardine
MLS® Listing ID X12262188
Bedrooms 5
Half Baths 1
Property Sub-Type Freehold
Source OnePoint Association of REALTORS®
Property Description
Location
Province ON
Rooms
Kitchen 1.0
Extra Room 1 Basement 1 m X 1 m Bathroom
Extra Room 2 Basement 7.32 m X 7.01 m Games room
Extra Room 3 Basement 5.18 m X 5.18 m Recreational, Games room
Extra Room 4 Basement 4.27 m X 3.35 m Bedroom
Extra Room 5 Basement 3.35 m X 3.35 m Den
Extra Room 6 Main level 1 m X 2 m Bathroom
Interior
Heating Forced air
Cooling Central air conditioning
Exterior
Parking Features Yes
View Y/N No
Total Parking Spaces 9
Private Pool Yes
Building
Story 2
Sewer Septic System
Others
Ownership Freehold
"My job is to find and attract mastery-based agents to the office, protect the culture, and make sure everyone is happy! "







