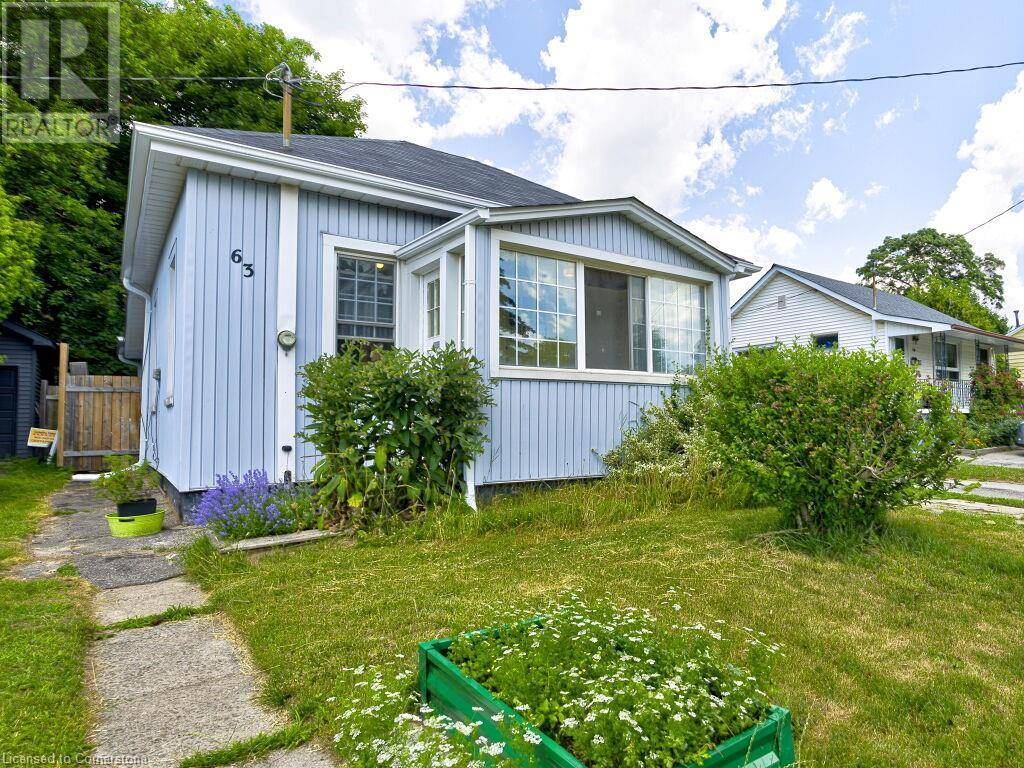3 Beds
1 Bath
933 SqFt
3 Beds
1 Bath
933 SqFt
OPEN HOUSE
Sun Jul 06, 2:00pm - 4:00pm
Key Details
Property Type Single Family Home
Sub Type Freehold
Listing Status Active
Purchase Type For Sale
Square Footage 933 sqft
Price per Sqft $1,050
Subdivision 1002 - Co Central
MLS® Listing ID 40746875
Style Bungalow
Bedrooms 3
Year Built 1917
Lot Size 4,356 Sqft
Acres 0.1
Property Sub-Type Freehold
Source Cornerstone - Hamilton-Burlington
Property Description
Location
Province ON
Rooms
Kitchen 1.0
Extra Room 1 Main level Measurements not available 3pc Bathroom
Extra Room 2 Main level 8'0'' x 8'0'' Mud room
Extra Room 3 Main level 9'5'' x 8'2'' Bedroom
Extra Room 4 Main level 9'5'' x 9'5'' Bedroom
Extra Room 5 Main level 9'6'' x 9'3'' Primary Bedroom
Extra Room 6 Main level 14'0'' x 9'3'' Kitchen
Interior
Heating Other, Radiant heat
Cooling Central air conditioning
Exterior
Parking Features Yes
View Y/N No
Total Parking Spaces 3
Private Pool No
Building
Story 1
Sewer Municipal sewage system
Architectural Style Bungalow
Others
Ownership Freehold
Virtual Tour https://tours.sf-photography-photographer.com/cp/63-washington-avenue-oakville/
"My job is to find and attract mastery-based agents to the office, protect the culture, and make sure everyone is happy! "







