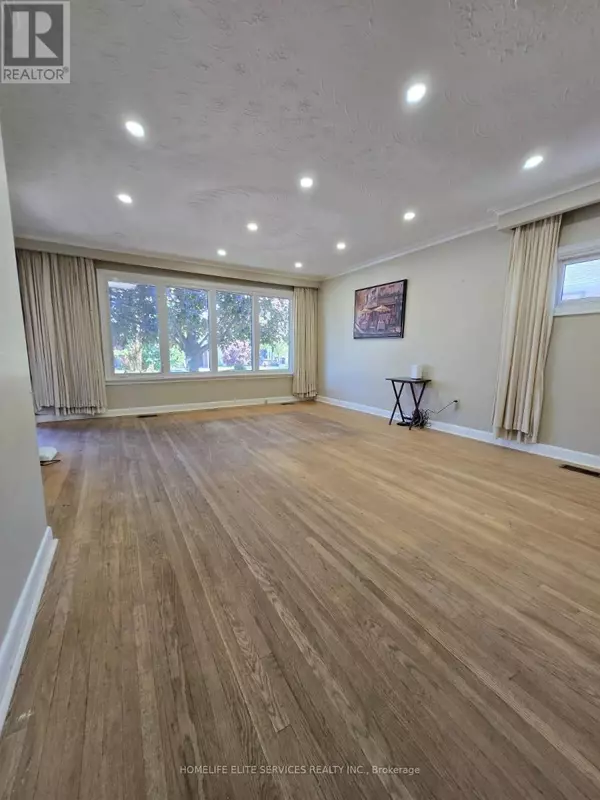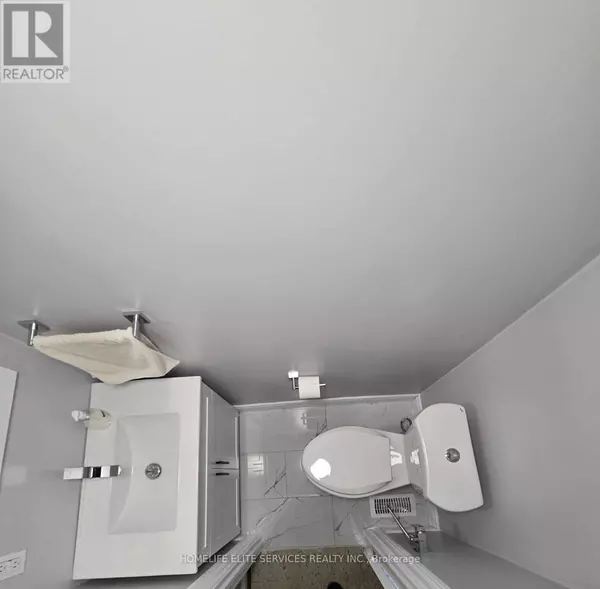4 Beds
2 Baths
700 SqFt
4 Beds
2 Baths
700 SqFt
Key Details
Property Type Single Family Home
Sub Type Freehold
Listing Status Active
Purchase Type For Rent
Square Footage 700 sqft
Subdivision Dorset Park
MLS® Listing ID E12256979
Style Bungalow
Bedrooms 4
Half Baths 1
Property Sub-Type Freehold
Source Toronto Regional Real Estate Board
Property Description
Location
Province ON
Rooms
Kitchen 1.0
Extra Room 1 Main level 4.1 m X 3.2 m Living room
Extra Room 2 Main level 4 m X 2.5 m Dining room
Extra Room 3 Main level 3.1 m X 3 m Kitchen
Extra Room 4 Main level 2.6 m X 2.14 m Laundry room
Extra Room 5 Main level 3.1 m X 2.9 m Primary Bedroom
Extra Room 6 Main level 3.2 m X 2.9 m Bedroom 2
Interior
Heating Forced air
Cooling Central air conditioning
Flooring Hardwood, Porcelain Tile
Exterior
Parking Features No
View Y/N No
Total Parking Spaces 3
Private Pool No
Building
Story 1
Sewer Sanitary sewer
Architectural Style Bungalow
Others
Ownership Freehold
Acceptable Financing Monthly
Listing Terms Monthly
"My job is to find and attract mastery-based agents to the office, protect the culture, and make sure everyone is happy! "







