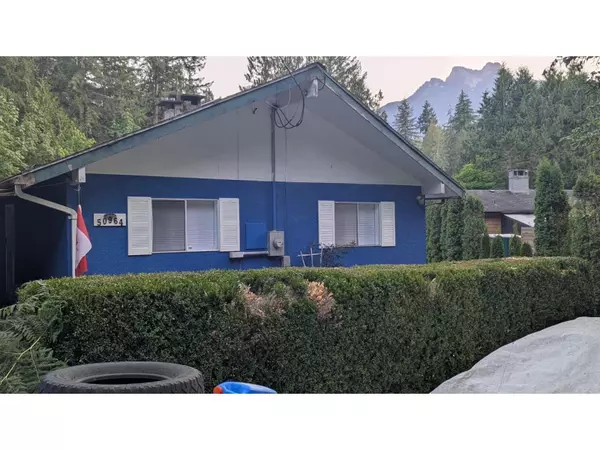
2 Beds
1 Bath
906 SqFt
2 Beds
1 Bath
906 SqFt
Key Details
Property Type Single Family Home
Sub Type Freehold
Listing Status Active
Purchase Type For Sale
Square Footage 906 sqft
Price per Sqft $916
MLS® Listing ID R3021935
Bedrooms 2
Year Built 1970
Lot Size 0.510 Acres
Acres 22215.0
Property Sub-Type Freehold
Source Chilliwack & District Real Estate Board
Property Description
Location
Province BC
Rooms
Kitchen 1.0
Extra Room 1 Main level 16 ft , 8 in X 10 ft Living room
Extra Room 2 Main level 16 ft , 8 in X 8 ft Dining room
Extra Room 3 Main level 12 ft X 8 ft , 5 in Kitchen
Extra Room 4 Main level 11 ft , 6 in X 9 ft , 9 in Primary Bedroom
Extra Room 5 Main level 11 ft , 5 in X 9 ft , 9 in Bedroom 2
Extra Room 6 Main level 5 ft , 1 in X 4 ft Foyer
Interior
Heating Forced air, Heat Pump,
Cooling Central air conditioning
Fireplaces Number 1
Exterior
Parking Features Yes
View Y/N Yes
View Mountain view, River view
Private Pool No
Building
Story 2
Others
Ownership Freehold
Virtual Tour https://youtu.be/7aKlDBbqxXQ?si=MEEYyvnmg-mwwwq2

"My job is to find and attract mastery-based agents to the office, protect the culture, and make sure everyone is happy! "







