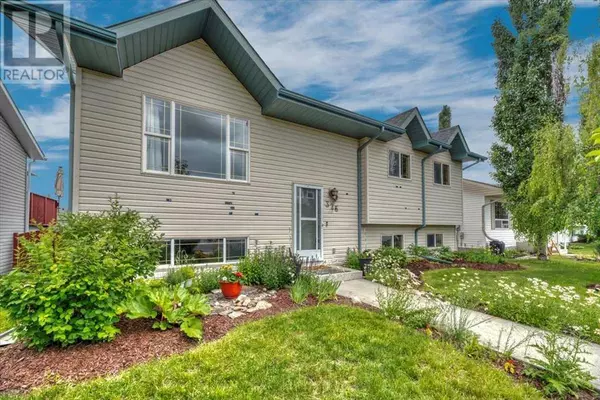6 Beds
3 Baths
1,029 SqFt
6 Beds
3 Baths
1,029 SqFt
Key Details
Property Type Single Family Home
Sub Type Freehold
Listing Status Active
Purchase Type For Sale
Square Footage 1,029 sqft
Price per Sqft $466
Subdivision Strathaven
MLS® Listing ID A2235868
Style Bi-level
Bedrooms 6
Half Baths 1
Year Built 2000
Lot Size 4,919 Sqft
Acres 0.11292716
Property Sub-Type Freehold
Source Calgary Real Estate Board
Property Description
Location
Province AB
Rooms
Kitchen 1.0
Extra Room 1 Lower level 7.25 Ft x 5.17 Ft 2pc Bathroom
Extra Room 2 Lower level 11.83 Ft x 8.25 Ft Bedroom
Extra Room 3 Lower level 11.83 Ft x 7.83 Ft Bedroom
Extra Room 4 Lower level 8.83 Ft x 11.83 Ft Bedroom
Extra Room 5 Lower level 15.08 Ft x 11.58 Ft Recreational, Games room
Extra Room 6 Main level 6.75 Ft x 7.08 Ft 4pc Bathroom
Interior
Heating Forced air
Cooling None
Flooring Laminate, Tile
Exterior
Parking Features No
Fence Fence
View Y/N No
Total Parking Spaces 2
Private Pool No
Building
Architectural Style Bi-level
Others
Ownership Freehold
Virtual Tour https://youriguide.com/325_strathford_blvd_strathmore_ab/
"My job is to find and attract mastery-based agents to the office, protect the culture, and make sure everyone is happy! "







