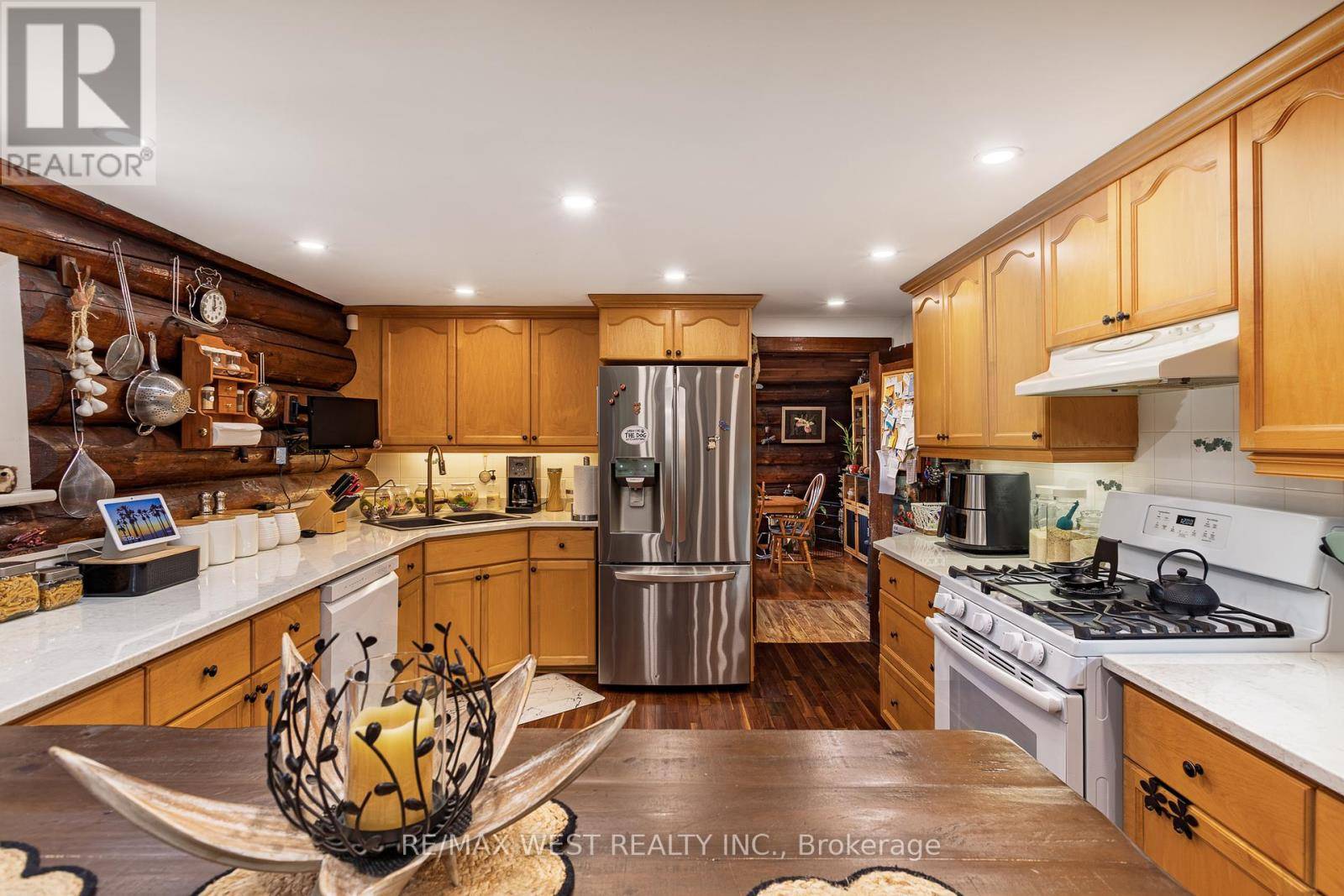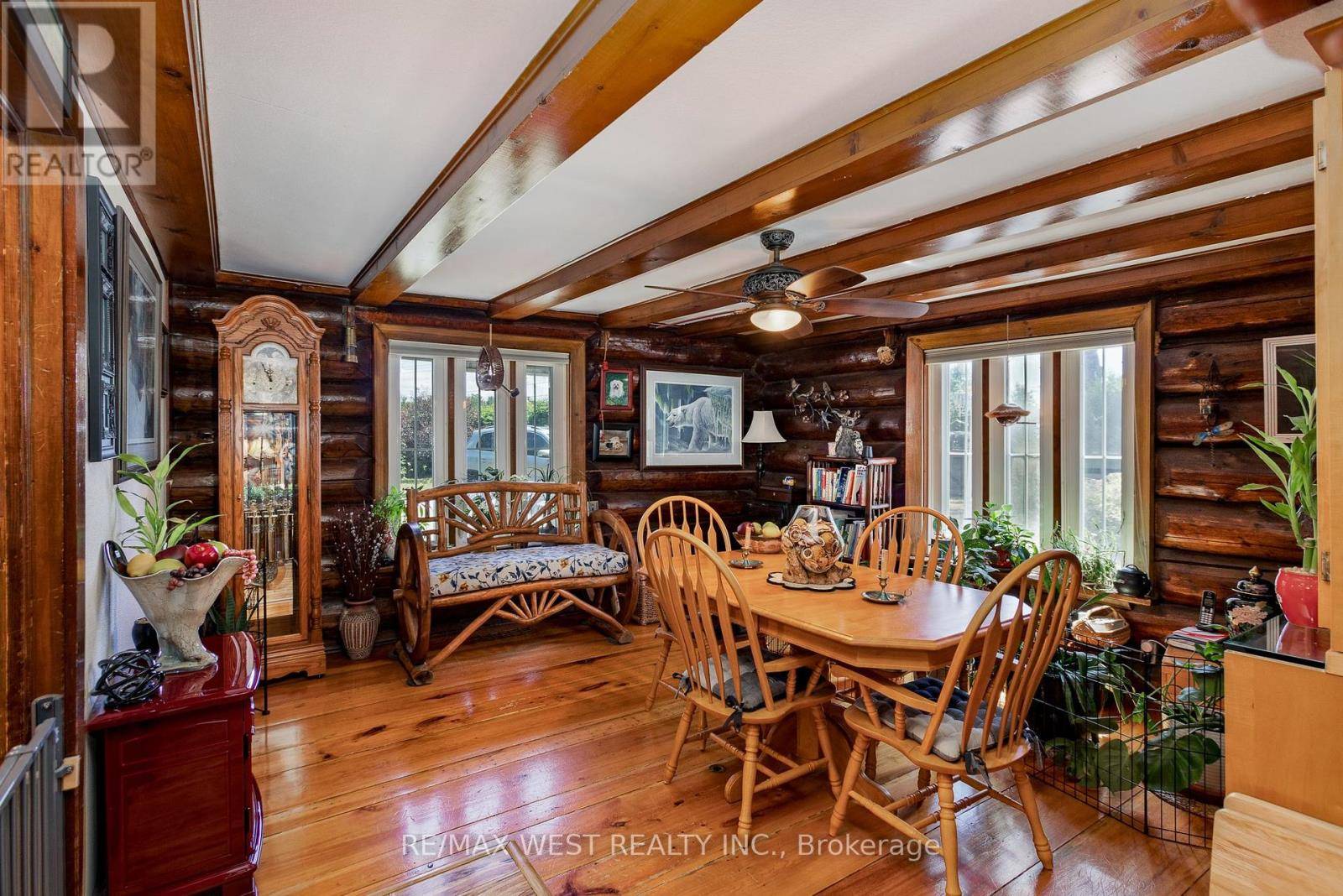3 Beds
2 Baths
2,000 SqFt
3 Beds
2 Baths
2,000 SqFt
Key Details
Property Type Single Family Home
Sub Type Freehold
Listing Status Active
Purchase Type For Sale
Square Footage 2,000 sqft
Price per Sqft $462
Subdivision Rural Hamilton
MLS® Listing ID X12253596
Bedrooms 3
Half Baths 1
Property Sub-Type Freehold
Source Toronto Regional Real Estate Board
Property Description
Location
Province ON
Rooms
Kitchen 1.0
Extra Room 1 Second level 3.97 m X 5.49 m Primary Bedroom
Extra Room 2 Second level 3.05 m X 5.49 m Bedroom
Extra Room 3 Second level 3.35 m X 5.18 m Bedroom
Extra Room 4 Lower level 3.97 m X 6.1 m Recreational, Games room
Extra Room 5 Lower level 4.27 m X 4.57 m Laundry room
Extra Room 6 Lower level 3.05 m X 3.36 m Other
Interior
Heating Forced air
Cooling Central air conditioning
Fireplaces Number 1
Exterior
Parking Features Yes
Community Features School Bus
View Y/N No
Total Parking Spaces 9
Private Pool No
Building
Story 1.5
Sewer Septic System
Others
Ownership Freehold
"My job is to find and attract mastery-based agents to the office, protect the culture, and make sure everyone is happy! "







