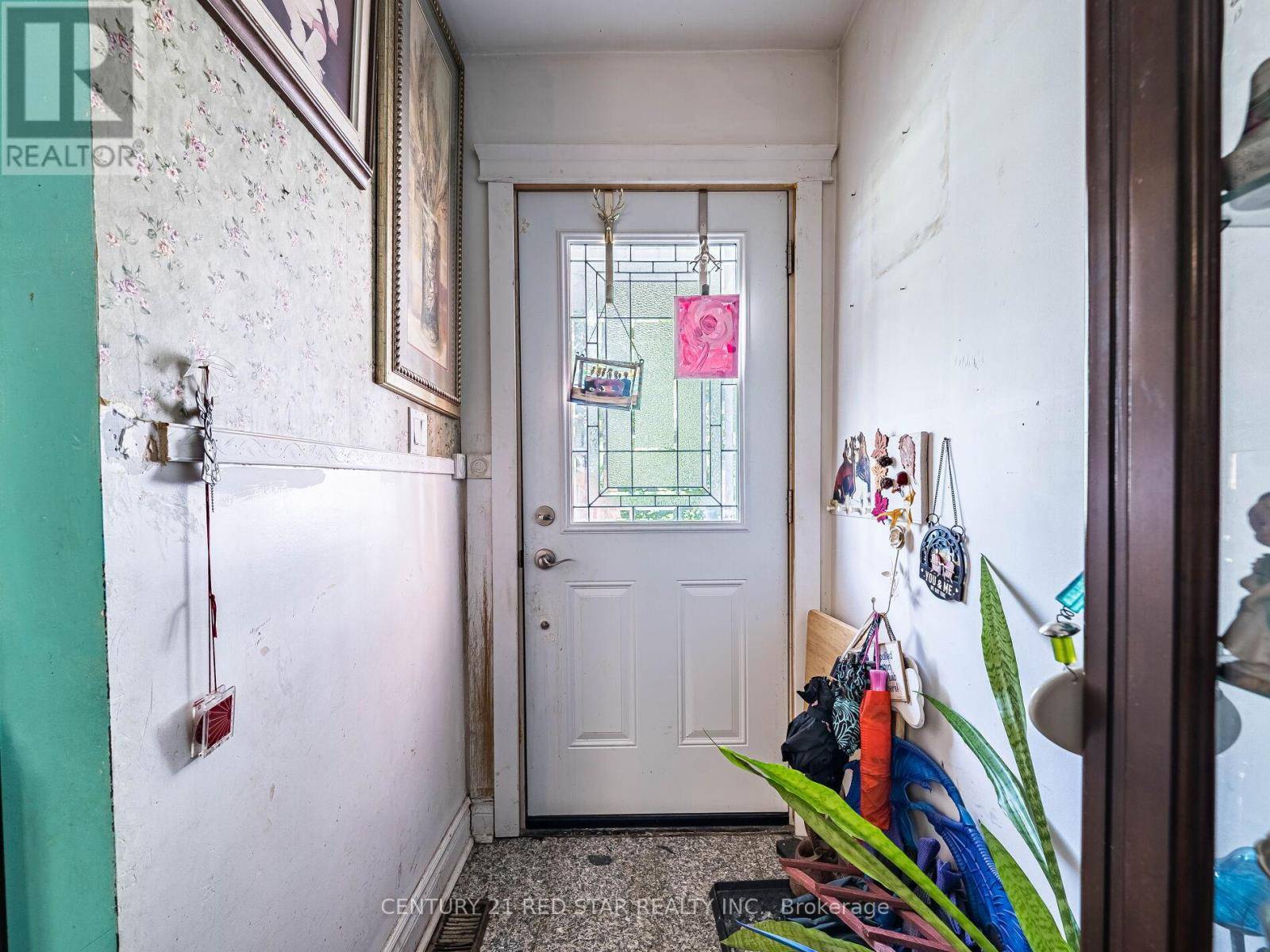2 Beds
2 Baths
2 Beds
2 Baths
Key Details
Property Type Single Family Home
Sub Type Freehold
Listing Status Active
Purchase Type For Sale
Subdivision Oakwood Village
MLS® Listing ID C12251958
Style Bungalow
Bedrooms 2
Half Baths 1
Property Sub-Type Freehold
Source Toronto Regional Real Estate Board
Property Description
Location
Province ON
Rooms
Kitchen 1.0
Extra Room 1 Basement 6.25 m X 4.15 m Recreational, Games room
Extra Room 2 Basement 4.25 m X 3.5 m Laundry room
Extra Room 3 Ground level 4.65 m X 3.9 m Living room
Extra Room 4 Ground level 3.75 m X 3.25 m Dining room
Extra Room 5 Ground level 3.75 m X 3.25 m Kitchen
Extra Room 6 Ground level 3.65 m X 3.35 m Primary Bedroom
Interior
Heating Forced air
Cooling Central air conditioning
Flooring Hardwood, Carpeted, Ceramic
Exterior
Parking Features No
View Y/N No
Total Parking Spaces 1
Private Pool No
Building
Story 1
Sewer Sanitary sewer
Architectural Style Bungalow
Others
Ownership Freehold
"My job is to find and attract mastery-based agents to the office, protect the culture, and make sure everyone is happy! "







