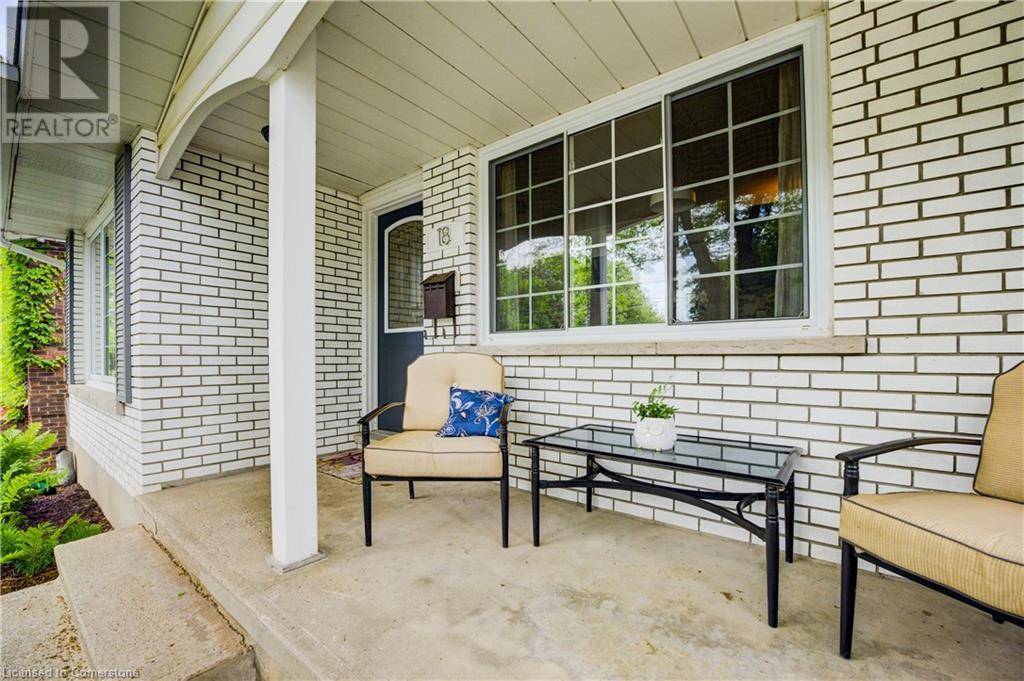4 Beds
2 Baths
2,109 SqFt
4 Beds
2 Baths
2,109 SqFt
Key Details
Property Type Single Family Home
Sub Type Freehold
Listing Status Active
Purchase Type For Sale
Square Footage 2,109 sqft
Price per Sqft $379
Subdivision 462 - Rykert/Vansickle
MLS® Listing ID 40745484
Style Bungalow
Bedrooms 4
Year Built 1969
Property Sub-Type Freehold
Source Cornerstone - Hamilton-Burlington
Property Description
Location
Province ON
Rooms
Kitchen 2.0
Extra Room 1 Basement 12'11'' x 11'1'' Laundry room
Extra Room 2 Basement 12'10'' x 10'9'' Kitchen
Extra Room 3 Basement 5'9'' x 11'4'' Cold room
Extra Room 4 Basement 12'6'' x 10'9'' Bedroom
Extra Room 5 Basement 9'5'' x 7'11'' 3pc Bathroom
Extra Room 6 Main level 13'8'' x 11'2'' Living room
Interior
Heating Forced air,
Cooling Central air conditioning
Exterior
Parking Features Yes
Community Features Quiet Area, School Bus
View Y/N No
Total Parking Spaces 3
Private Pool No
Building
Story 1
Sewer Municipal sewage system
Architectural Style Bungalow
Others
Ownership Freehold
Virtual Tour https://youriguide.com/18_rosemore_road_st_catharines_on/
"My job is to find and attract mastery-based agents to the office, protect the culture, and make sure everyone is happy! "







